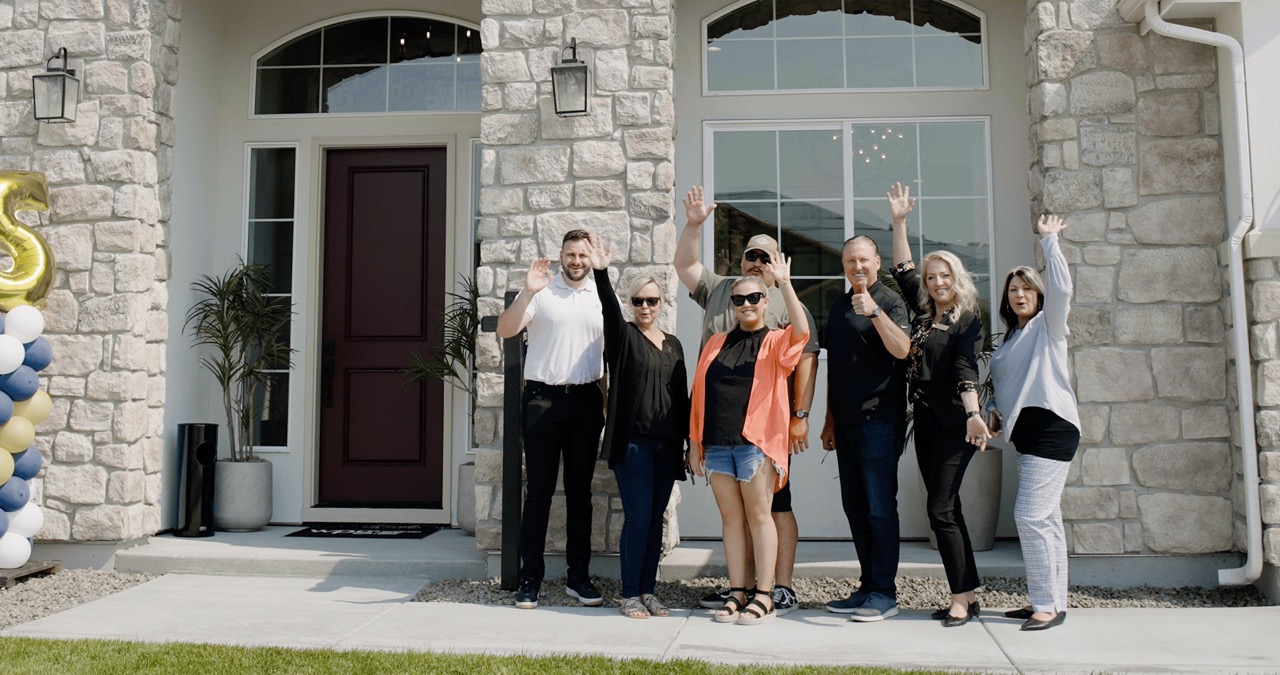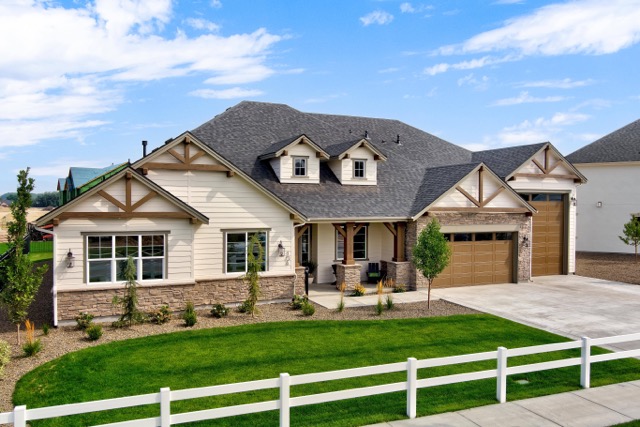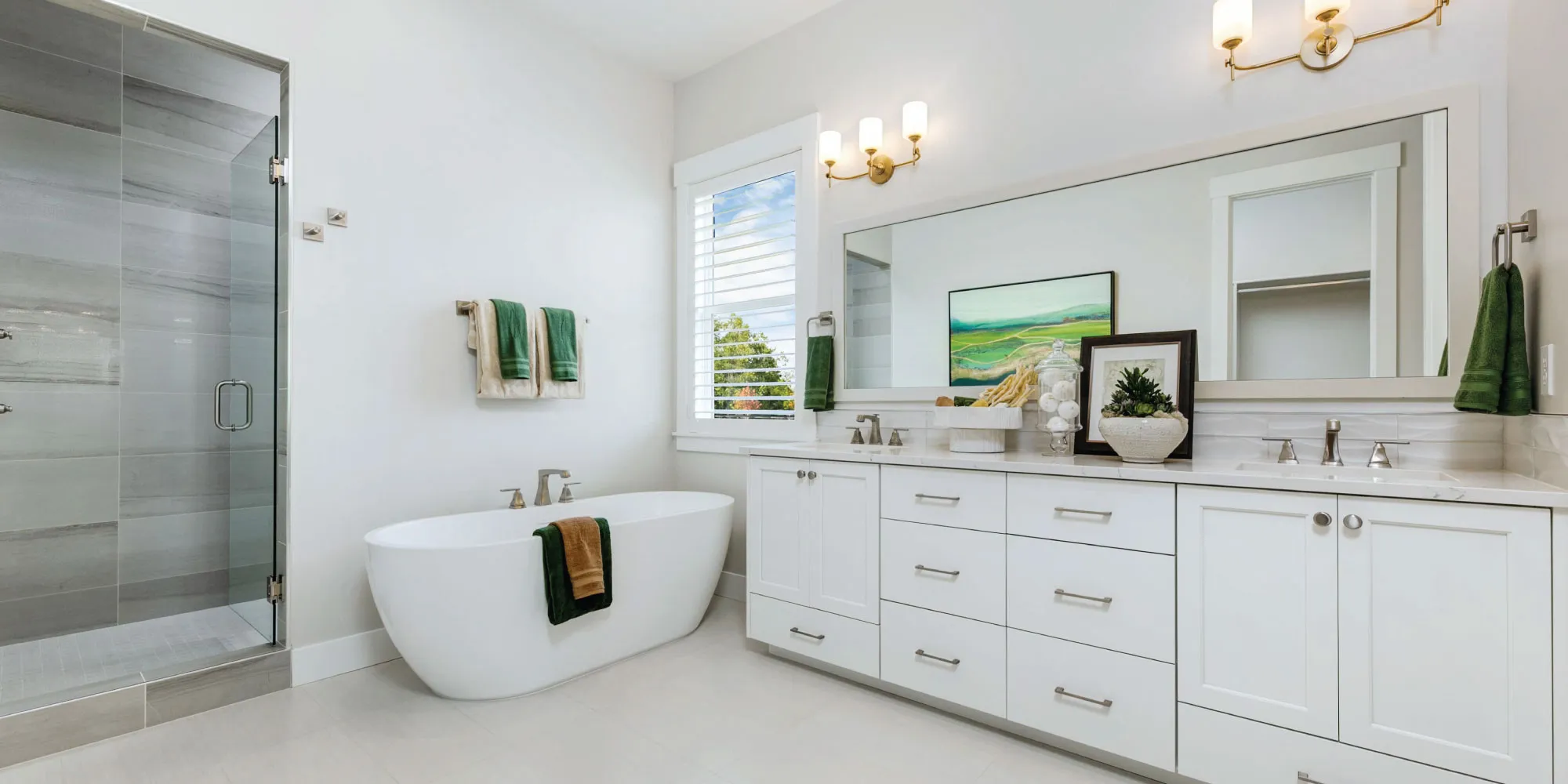Relive the Bald Eagle Point Grand Opening
September 22, 2022

Homebuyers recently celebrated the Model Grand Opening of our new Idaho community, Bald Eagle Point, a luxury neighborhood built within the tranquil and scenic city of Eagle, Idaho. We couldn’t be happier with the outcome as prospective homeowners visited our Sales Gallery, and discovered the exciting possibilities of making one of the thoughtfully planned designs their new forever home. As we continue to celebrate, we hope you enjoy this inside look into the event, and what you can expect during your own visit to Bald Eagle- Point.

Visitors stopped by to tour three luxurious home designs, and got a glimpse into the unrivaled Idaho lifestyle that awaits them. Attendees of the event enjoyed live music from Nowhere North, delicious food from 3 Girls Catering, and the beautiful interior design elements made possible by our partnership with Chameleon Design. All who attended, including fifty groups of prospective homebuyers, shared their praise for the community and the model homes, including high regards for the pristine designs and landscape of the community.

Whether you are empty nesters, a growing family, or looking to upgrade to a more spacious home, Bald- Eagle Point provides a variety of floorplan sizes and ranges. From this generous collection of 60 one- to two-story designs, future residents can choose from floorplans offering ~2,434 to 4,640 sq. ft., 3 to 6 bedrooms, and 2.5 to 6.5 bathrooms. Additional highlights include luxurious finishes, expansive outdoor living spaces, luxury kitchens with quartz countertops, and optional rooms or add-ons (per plan).
Finding the Perfect Home
Residence 1

Residence 1 features ~2,434 to 3,392 sq. ft., 3 to 5 bedrooms, and 2.5 to 4.5 baths, all of which allow you to move seamlessly from room to room, while making sure you are comfortable and relaxed.
Residence 2

At Residence 2, homeowners can expect a large and open floorplan with up to ~3,046 sq. ft. The great room seamlessly connects to the kitchen, living areas, and outdoor space, allowing for stress-free get togethers and easy access to the natural beauty of Idaho.
Residence 3

Discover a home that is suited to fit your lifestyle at Residence 3. This ~2,641 to 2,883 sq. ft. floorplan provides generously-sized living spaces, including a gorgeous modern kitchen that connects smoothly to your dining and living areas. Here, you’ll also find easy access to a covered outdoor living area from the great room, and exquisite finishes throughout the home.
Residence 4

Exceptional living won’t be hard to find at Residence 4. This ~3,174-sq. ft. home includes 4 to 5 bedrooms, ensuring that everyone has a place to call their own, as well as several optional features such as a wine room, catering kitchen, media room, and an outdoor fireplace.
Residence 5

Be prepared for all of life’s adventures in the incredible Residence 5. An endless amount of memories can be made in this ~3,642 sq. ft. floorplan, whether you’re passing down family traditions in the gourmet kitchen, or celebrating special occasions in the gorgeous covered outdoor living area.
Residence 6

With ~4,207 to 4,640 sq. ft. of unforgettable living space at your fingertips, Residence 6 boasts more than enough room for all of your entertaining needs. Optional features, such as the pocket multi-sliding glass doors, hobby/media room, and outdoor fireplace, ensure this home is designed for maximum comfortability and functionality, as well as to be shared with others.
If you were unable to tour the new model homes during the Grand Opening event, we invite you to visit our website and schedule an in-person tour today. Our Sales Gallery is open from 10 AM to 6 PM on Tuesday to Thursday, and from 2 PM to 6 PM on Wednesday.

