Sagewater
Nampa, Idaho
1 Model Home to Tour
Tuesday - Saturday: 11 AM - 5 PM
Address
11010 W Iowa Ave
Nampa, Idaho 83686

Get Started
Monica, our New Home Specialist, is here to answer questions about the neighborhood and provide next steps on making a WPG home yours. Fill out the below form or give her a call at 208-214-8816.
About the Area
Nampa, Idaho
Situated at the heart of the Treasure Valley’s blossoming southwest corridor, Nampa offers a charming mix of rural tranquility and easy convenience. Its recent growth has spurred an influx of development including new healthcare facilities and schools, while its close proximity to Boise puts urban amenities like shopping, dining, and entertainment within easy reach. Nampa is home to an active Idaho lifestyle, offering easy access to abundant outdoor recreation and opportunities for family fun. Regardless of the season, you are sure to find a healthy balance of leisure and play in this serene destination.
Available Homes
Move-in Ready and Under Construction Homes – Make one of these expertly designed homes yours today.
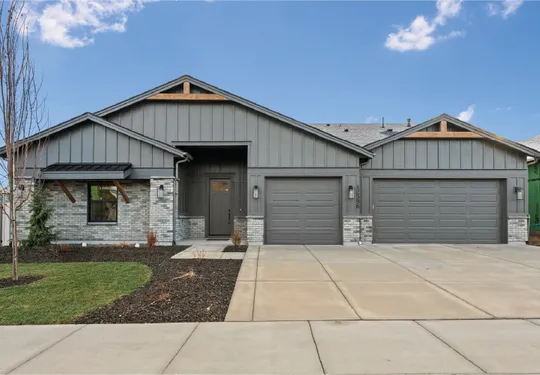
Move-In Ready
Homesite 15 Block 1 - 12596 S Lenora Pl
FLOORPLAN Residence 13
PRICE $714,999
EST. COMPLETION February '26
Bed 3
Bath 2.5
Sq Ft 2,434
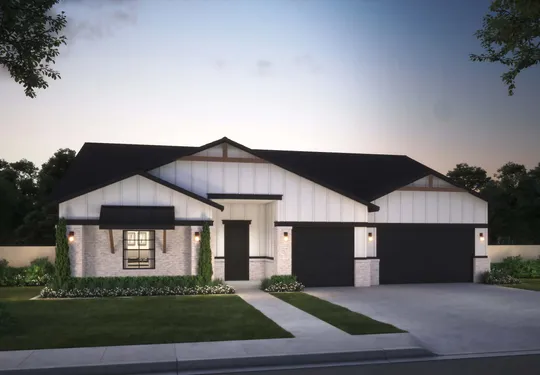

Move-In Ready
Homesite 18 Block 1 - 12530 S Lenora Pl
FLOORPLAN Residence 13
PRICE Sold
EST. COMPLETION February '26
Bed 3
Bath 2.5
Sq Ft 2,434
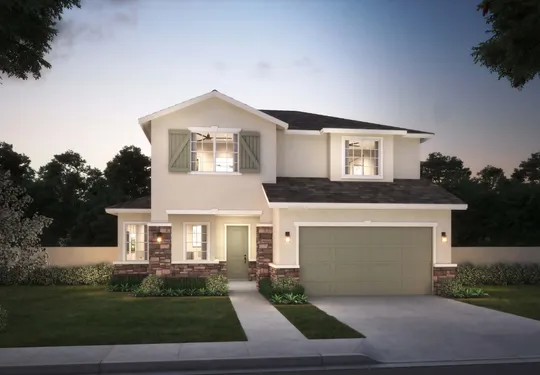
Under Construction
Homesite 11 Block 1 - 12705 S Lenora Pl
FLOORPLAN Residence 15
PRICED FROM $711,702
EST. COMPLETION June '26
Bed 3
Bath 3.5
Sq Ft 2,570
Floorplans
Find the perfect home design for you, then personalize the features and finishes from the ground up to make it truly yours.
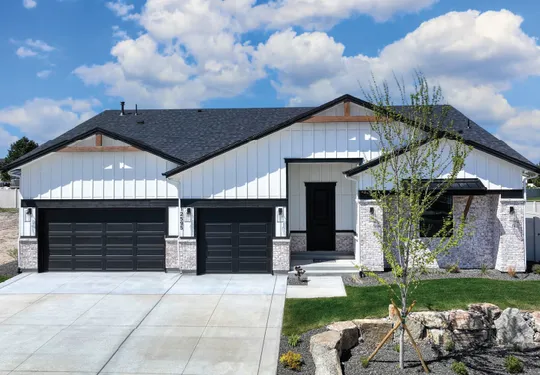
Residence 13
PRICED FROM $718,309
Bed 3
Bath 2.5
Sq Ft 2,434
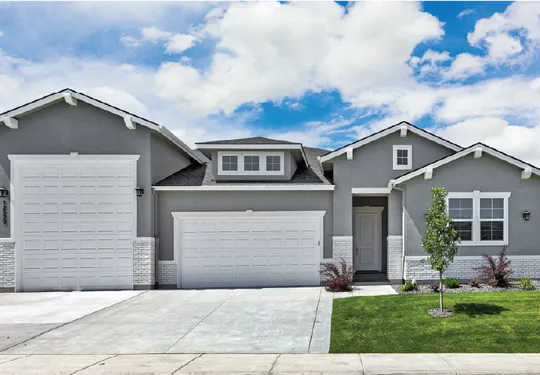
Residence 14
PRICED FROM $630,253
Bed 3
Bath 3.5
Sq Ft 2,673
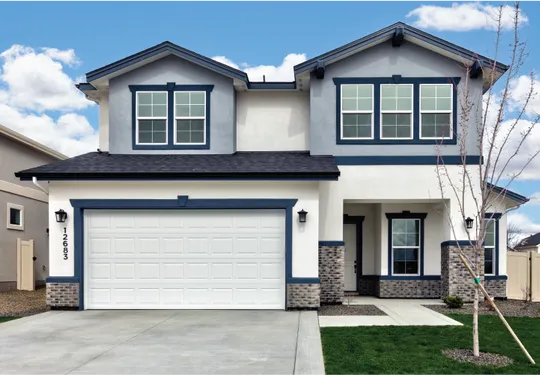
Residence 15
PRICED FROM $711,702
Bed 3
Bath 3.5
Sq Ft 2,567
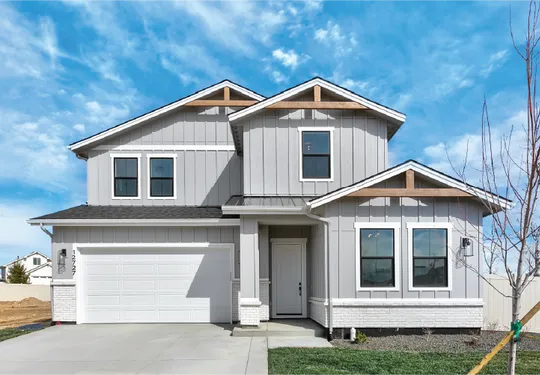
Residence 16
PRICED FROM $752,684
Bed 4
Bath 3.5
Sq Ft 3,078
Gallery
Whether you prefer pictures, videos, or virtual tours, one thing’s certain — you’re going to love what you see.
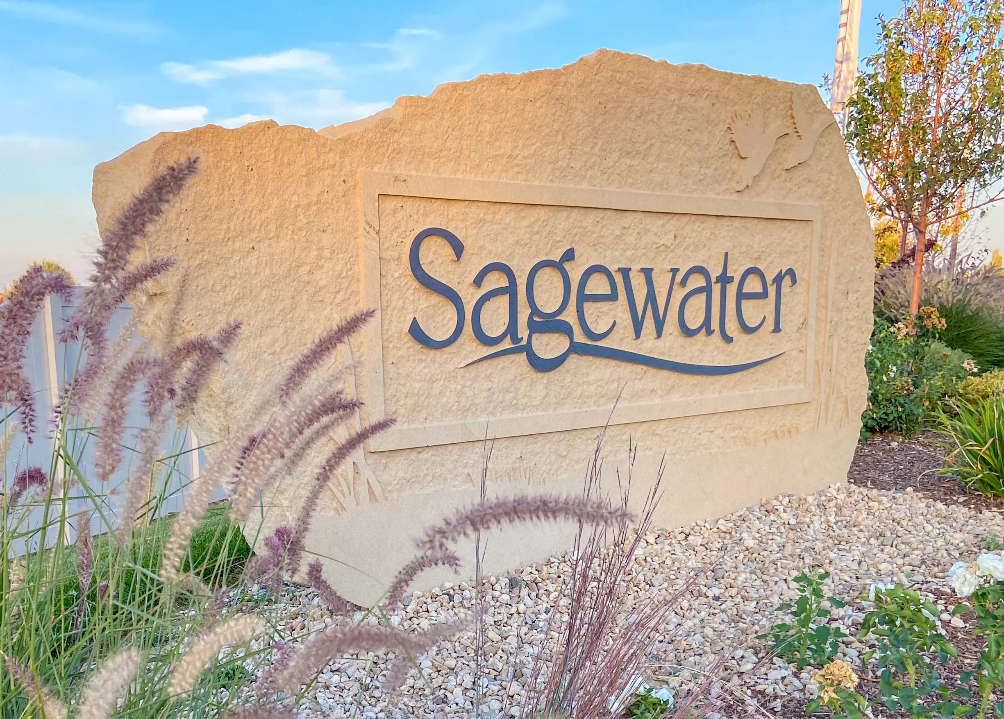
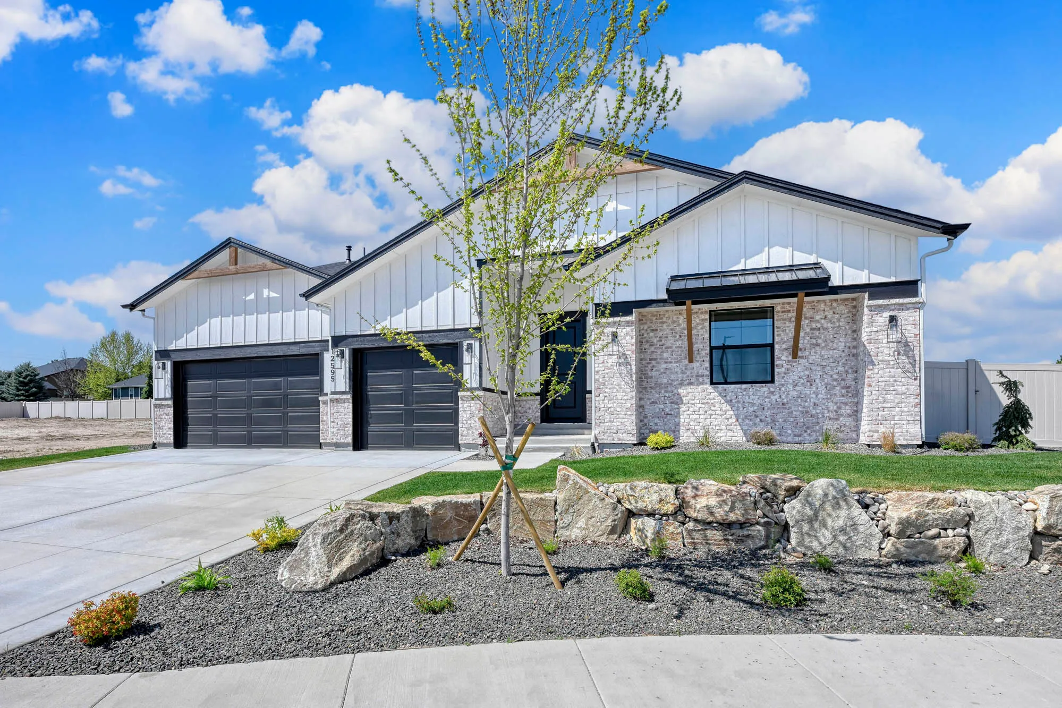
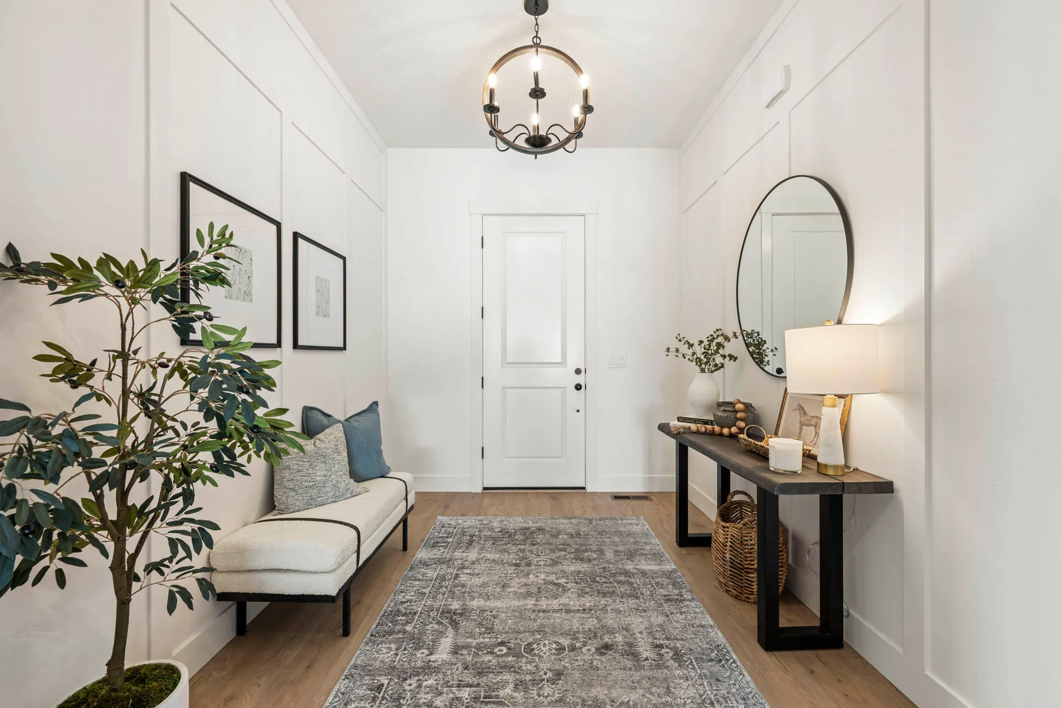
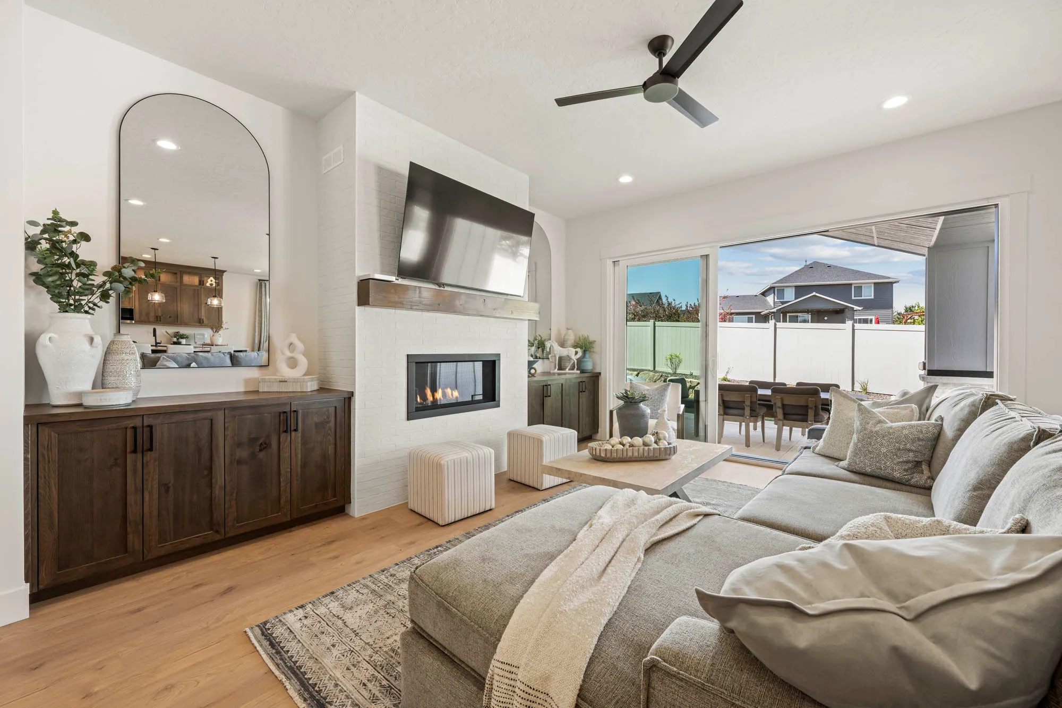
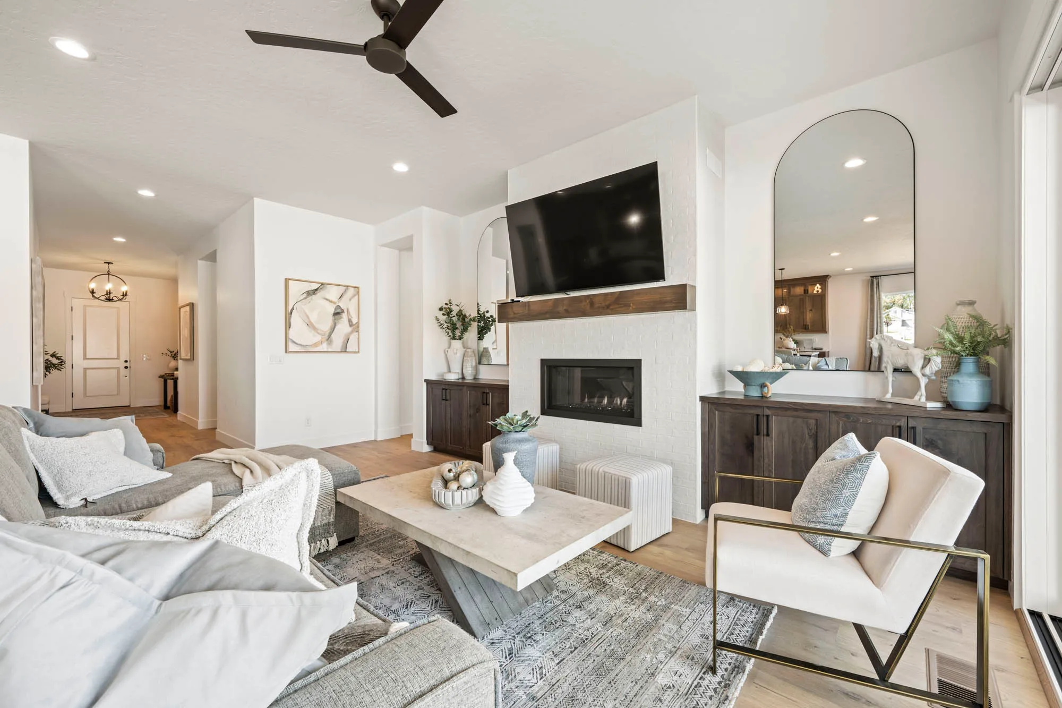
Neighborhood Activities I Sagewater - Nampa, Idaho
Discover Idaho Luxury Living I Sagewater - Nampa, Idaho
Sagewater I Residence 13 Home Walkthrough
Sagewater Nampa, ID: Drone Tour | New Luxury Homes by Woodbridge Pacific Group Idaho
Explore
Find the perfect site for your new life. Click on any homesite to view details and live availability.
Features
From smart and eco-friendly to luxurious and uniquely personal, discover the thoughtful details that are included with your home.
- Thoughtfully designed Farmhouse, French Country, Contemporary, and Chateau architectural detailing (per plan)
- Shingle roofs in a variety of styles and colors (per elevation)
- Impressive handcrafted 8’ entry doors with handsome Tiburon hardware (per elevation)
- Fully finished 2-car garages with metal roll-up doors (per elevation)
- Automatic garage door opener with two transmitters and one exterior keypad
- Side and rear yard vinyl fencing
- Optional gas stub at covered outdoor room for homeowner installed barbecue
- Accessible garden hose faucets at front and rear of house
- Waterproof outlets at front and rear of house
- Shaker style interior doors with Better Homes hardware (per residence)
- Designer light fixtures (per residence)
- Graceful stairways with stain grade handrails
- Oversized 5-1/2” baseboards throughout the home
- Hand finished drywall surfaces in a variety of textures
- Optional Gas-burning modern linear fireplace with remote, stain grade wood beam mantle
- Pre-wired in selected areas for internet and cable
- Convenient interior laundry rooms with Optional utility sink, quartz countertops and built-in cabinetry
- Optional mudroom bench in wainscot style with cubbies and hooks
- Electronic smoke and CO detectors
- Spacious family kitchen with large gourmet food preparation islands
- Ample kitchen pantries with Optional small appliance countertop and outlets (per residence)
- Beautiful Euro-style cabinetry with shaker doors in a selection of stains, concealed soft-close hinges and adjustable shelves with Optional soft-close drawers
- Quartz countertops with 3” x 6” Daltile subway tile splash
- LG appliances in stainless steel including:
- 6.3 cu ft. Smart Slide in Range
- 1.8 cu ft Over the Range Microwave
- 24” Top Control Smart Dishwasher
- Single-bowl sink with Pfister Tenent Faucet and easy pull-out spray
- Refrigerated area plumbed for ice maker
- Quartz countertops with 3” x 6” Daltile subway tile splash
- Beautiful Euro-style cabinetry with shaker doors in a selection of stains, concealed hinges and adjustable shelves with Optional soft-close drawers
- Fiberglass tub/shower
- Dramatic master suite featuring large walk-in closets with shelving and chrome rods
- Dual undermount sinks and widespread Pfister McAllen fixtures
- Quartz countertops with 3” x 6” Daltile subway tile splash
- Beautiful Euro-style cabinetry with shaker doors in a selection of stains, concealed hinges, adjustable shelves and Optional soft-close drawers
- 18” x 18” ceramic tile shower surrounds in a selection of 4 colors
- Vinyl dual glazed windows for cooler homes in the summer, warmer in winter
- Carrier air conditioning and gas forced hot air heating
- Honeywell smart thermostat
- Fully insulated exterior walls and ceilings-Garage Optional
Schools
Close proximity to great schools means your students enjoy the advantage of an excellent education, and opportunities to develop and grow.
Visit Us
Want to find your forever home? Call to schedule a tour of our homes and community, or stop by for a visit. We’d love to show you around.
Contact
208-214-8816
Sales Gallery Hours
Tuesday - Saturday: 11 AM - 5 PM
Sales Counselors
Colette Chambers





