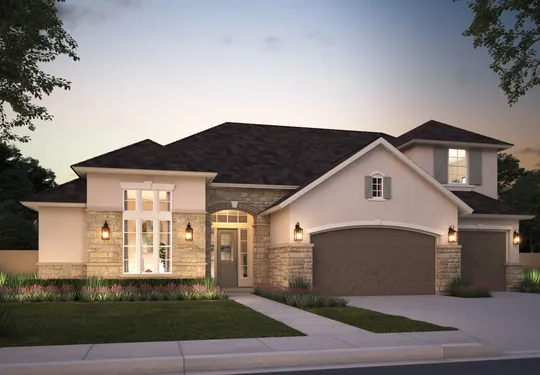Residence 2
PRICED FROM
$825,000
Beds 3
Baths 2.5
Sq Ft 2,790
Residence 2 at Bald Eagle Point features an open-concept floorplan, including a great room that seamlessly connects the kitchen and living areas. One of the standout features of this home is the 514-square-foot covered outdoor living area, accessible directly from the great room, which seamlessly connects you to the outdoors and effectively doubles your living space. Additional highlights include an office, mud room, laundry room with access to the primary bedroom, and a second-story pop-up featuring a bedroom, bathroom, and bonus room.
Highlights
- 2 Story
- Garage Size: 3
514 Sq Ft Covered Outdoor Living with Fireplace
Office
Bonus Room
Multi-Sliding Glass Patio Doors
Private Primary Bedroom Access to Covered Outdoor Living
Great Room with Fireplace
Floorplan
Use our design tools to view elevations, place furniture in each room, flip layouts, make comparisons, and have fun with your floorplan.
Gallery
Whether you prefer pictures, videos, or virtual tours, one thing’s certain — you’re going to love what you see.
Available Homes
Homes with this floorplan that are already under construction or move-in ready.

Under Construction
Homesite 9 Block 1- 5630 W Polecat Dr
FLOORPLAN Residence 2
PRICED FROM $825,000
EST. COMPLETION August '25
Bed 3
Bath 3.5
Sq Ft 2,790
Visit Us
Want to find your forever home? Call to schedule a tour of our homes and community, or stop by for a visit. We’d love to show you around.
Contact
208-214-8816
Sales Gallery Hours
Thursday - Tuesday: 11am- 5pm Wednesday: 11am - 1pm
Sales Counselors
Vanessa Perry Sean Erwin




