Bald Eagle Point
Eagle, Idaho
1 Model Home to Tour
Thursday - Tuesday: 11am- 5pm Wednesday: 11am - 1pm
Address
104 S Gresham Way
Eagle, Idaho 83616

Get Started
Monica, our New Home Specialist, is here to answer questions about the neighborhood and provide next steps on making a WPG home yours. Fill out the below form or give her a call at 208-214-8816.
'Tis the Season with WPG
Wishing for Christmas Cheer for all to Hear? Now through December 31st, you can secure the WPG home you have been waiting for, featuring the most significant price improvements of the year. Find the 'Tis the Season Home of your choice and give yourself the gift you deserve.
About the Area
Eagle, ID
This suburb of Boise, Idaho, is ideally situated between the beautiful Boise River and the rustic foothills of the Treasure Valley's north end. Known for its upscale living, immersive downtown, and convenient location, Eagle is among the crown jewel cities in the Pacific Northwest. It offers expansive public spaces for picnics and play, including Eagle Island State Park, and lets you enjoy scenic foothill trails for hiking and biking when your heart is set on exploring. Eagle provides excellent educational options along with a short commute to collegiate institutions.
Available Homes
Move-in Ready and Under Construction Homes – Make one of these expertly designed homes yours today.
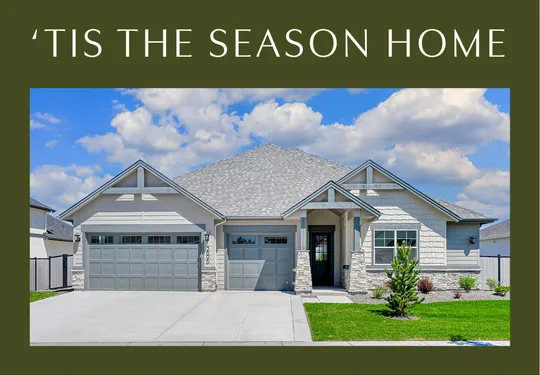
Homesite 6 Block 1- 5696 W Polecat Dr Price Drop
FLOORPLAN Residence 9
PRICE $824,999 $769,999
EST. COMPLETION Available Now
Bed 3
Bath 2.5
Sq Ft 2,458

Move-In Ready
Homesite 12 Block 1- 5564 W Polecat Dr
FLOORPLAN Residence 9
PRICE $779,000
EST. COMPLETION Available Now
Bed 3
Bath 2.5
Sq Ft 2,458
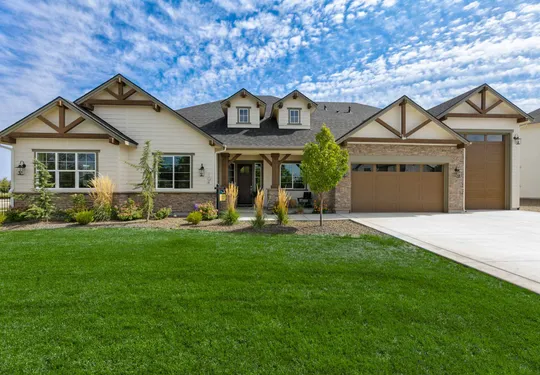
Move-In Ready
Homesite 4 Block 2 - Model Home
FLOORPLAN Residence 4
PRICE $1,289,000
EST. COMPLETION Available Now
Bed 3
Bath 4.5
Sq Ft 3,164
Floorplans
Find the perfect home design for you, then personalize the features and finishes from the ground up to make it truly yours.
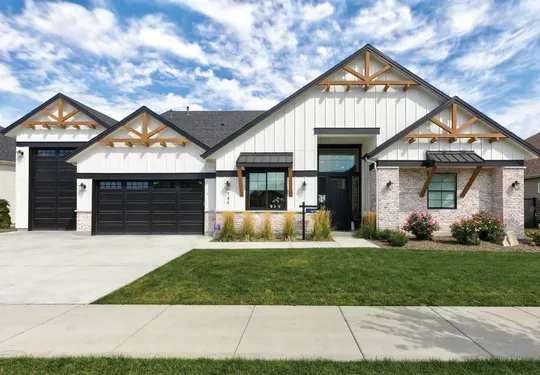

Residence 1
PRICED FROM Sold Out
Bed 3
Bath 2.5
Sq Ft 2,444

Residence 4
PRICED FROM $1,289,000
Bed 3
Bath 4.5
Sq Ft 3,164
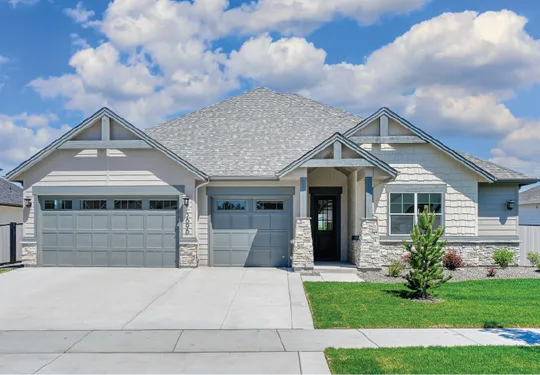
Residence 9
PRICED FROM $769,999
Bed 3
Bath 2.5
Sq Ft 2,458


Residence 10
PRICED FROM Sold Out
Bed 3 - 4
Bath 3.5 - 4.5
Sq Ft 2,704
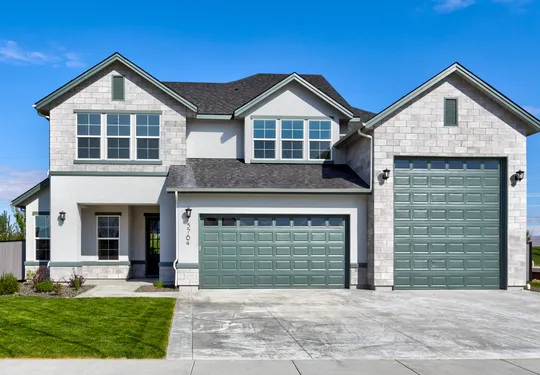

Residence 11
PRICED FROM Sold Out
Bed 3 - 5
Bath 2.5 - 3.5
Sq Ft 3,074 - 3,099
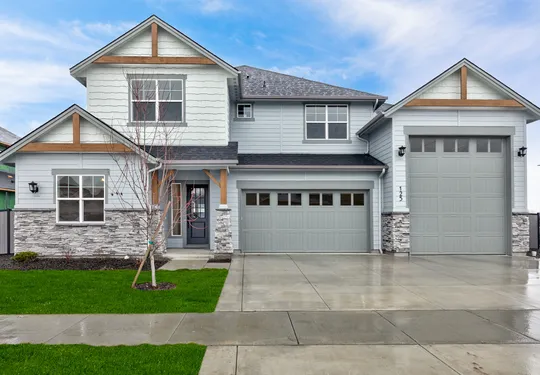

Residence 12
PRICED FROM Sold Out
Bed 3 - 5
Bath 3.5 - 5.5
Sq Ft 3,633 - 3,654
Gallery
Whether you prefer pictures, videos, or virtual tours, one thing’s certain — you’re going to love what you see.
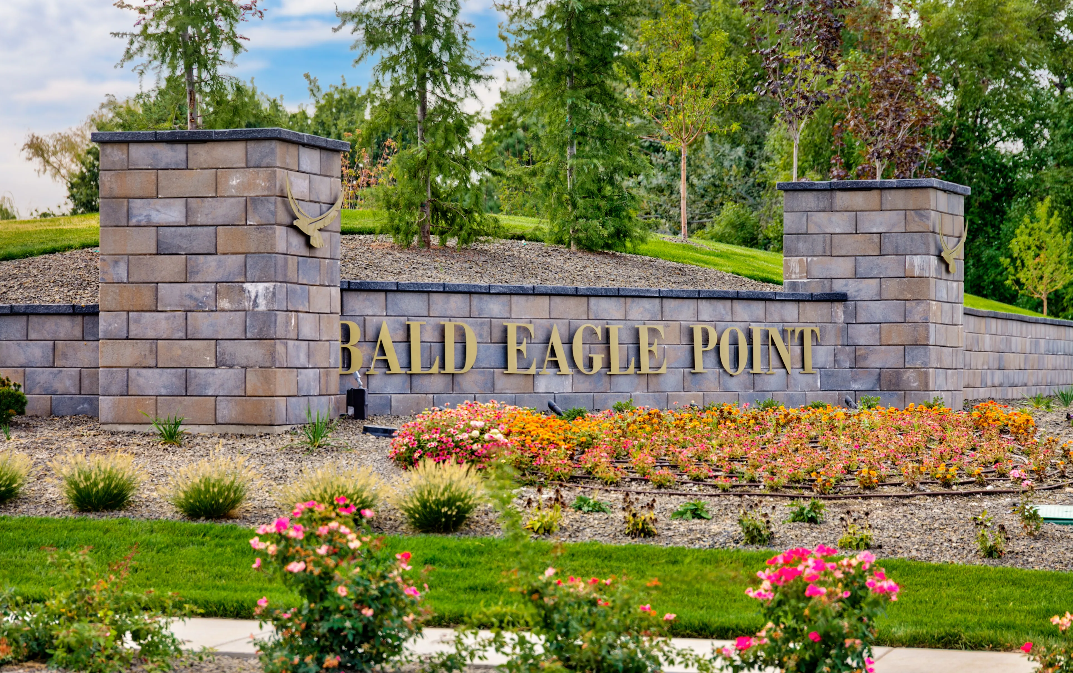
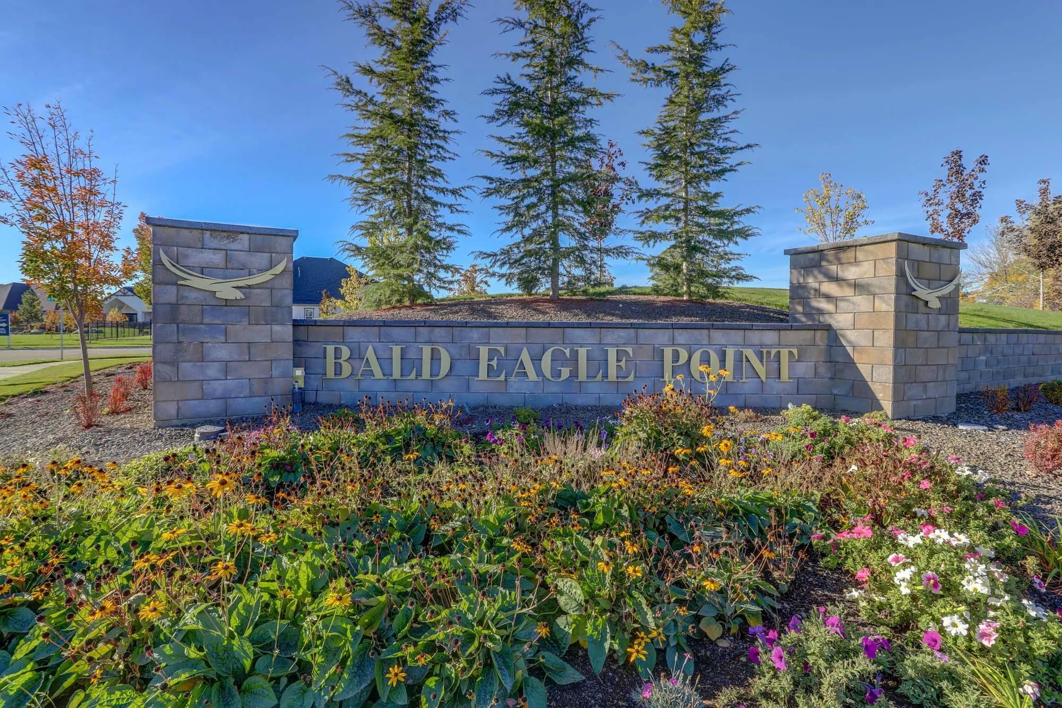
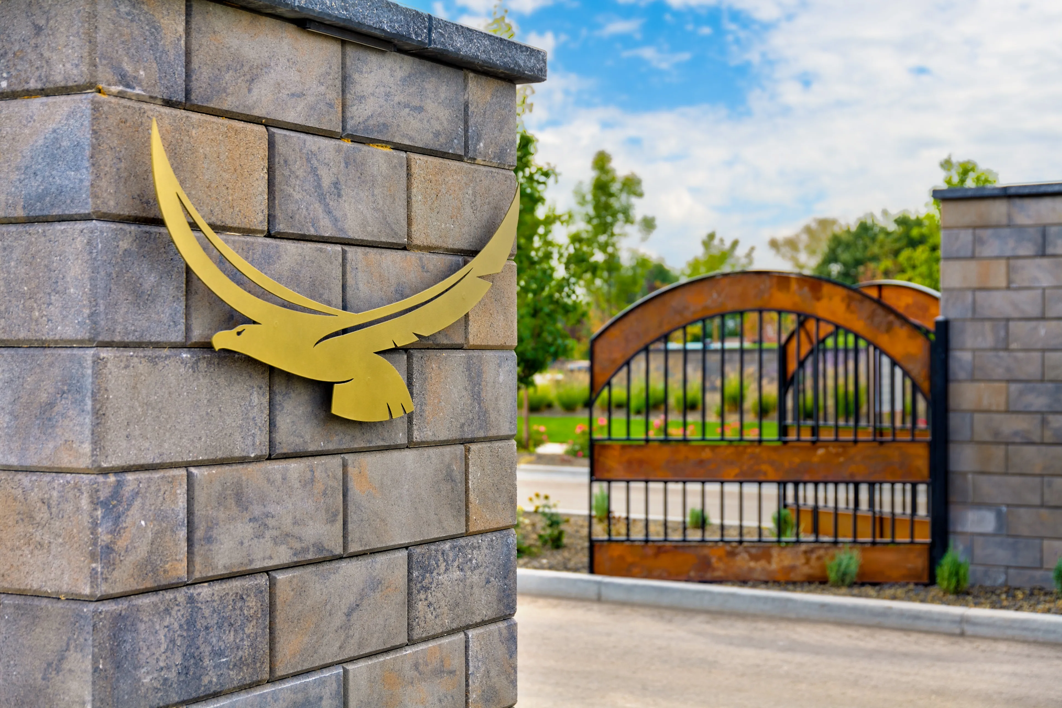
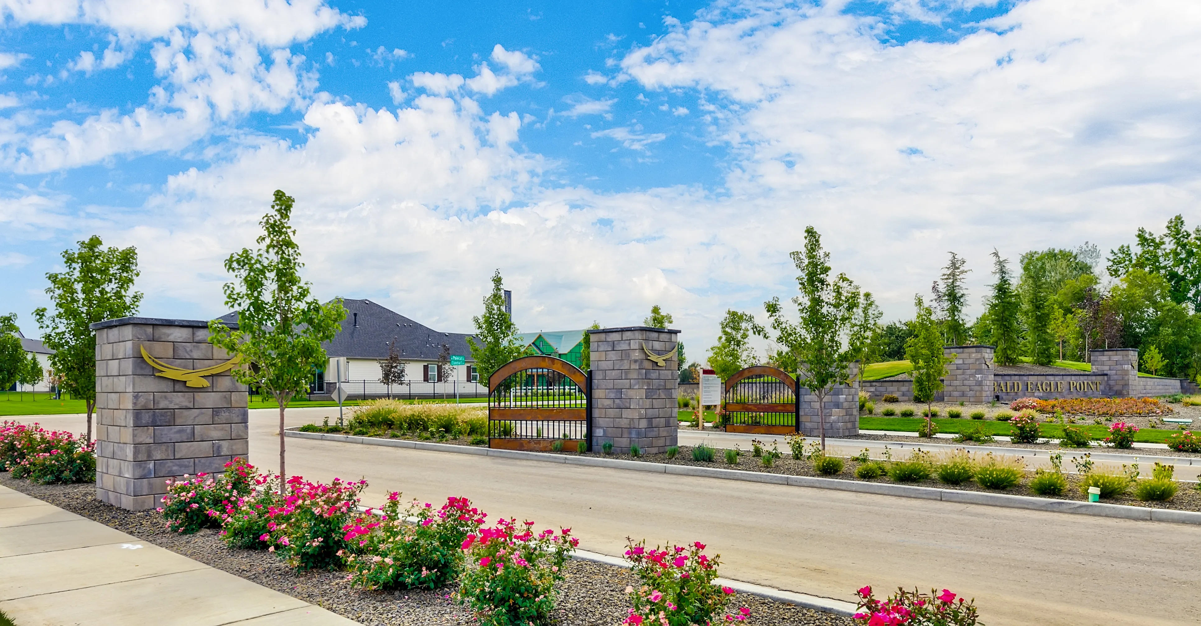
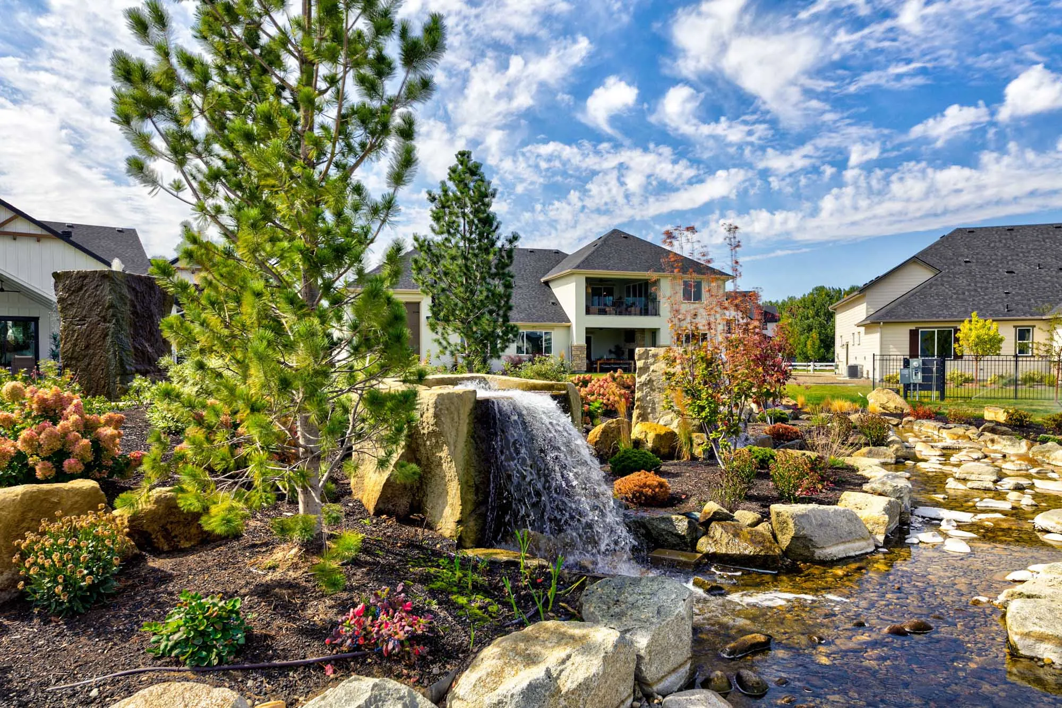
Bald Eagle Point Residence 1 Model Home Debut
Bald Eagle Point Model Homes Grand Opening
Bald Eagle Point - Homeowner Testimonial
Amenities at Bald Eagle Point
Explore
Find the perfect site for your new life. Click on any homesite to view details and live availability.
Community Amenities
Ready to play, make friends and enjoy life? Step outside your door and discover amazing community amenities, just waiting to be explored.
Features
From smart and eco-friendly to luxurious and uniquely personal, discover the thoughtful details that are included with your home.
- Thoughtfully designed Farmhouse, Craftsman, Modern, French Country, Mountain Lodge, European Manor, and Chateau architectural detailing (per plan)
- Shingle roofs in a variety of styles and colors (per elevation)
- Impressive handcrafted 8’ entry doors with handsome Tiburon hardware (per elevation)
- Fully finished 3-car garages with metal roll-up doors (per elevation)
- Automatic garage door opener with two transmitters and one exterior keypad
- Side and rear yard vinyl fencing with wrought iron posts
- Convenient gas stub at covered outdoor room for homeowner installed barbecue
- Accessible garden hose faucets at front and rear of house
- Waterproof outlets at front and rear of house
- Shaker style interior doors with Tiburon hardware (per residence)
- Designer light fixtures and ceiling fans (per residence)
- Impressive vaulted ceilings in various locations (per residence)
- Graceful stairways with stain grade posts and handrails with iron balusters (per residence)
- Oversized 5-1/2” baseboards throughout the home
- Hand finished drywall surfaces in a variety of textures
- Gas-burning modern linear fireplace with remote, stain grade wood beam mantle
- Pre-wired in selected areas for internet and cable
- Convenient interior laundry rooms with utility sink, quartz countertops and built-in cabinetry
- Mud rooms with bench, wainscot, cubbies, and hooks (per residence)
- Electronic smoke and CO detectors
- Central vacuum system
- Spacious family kitchen with large gourmet food preparation islands
- Ample kitchen pantries with small appliance countertop and outlets (per residence)
- Beautiful Euro-style cabinetry with shaker doors in a selection of stains; with soft-close drawers, concealed soft-close hinges, and adjustable shelves
- Quartz countertops with 3” x 6” Arizona subway tile splash
- Bosch appliances in stainless steel including:
- 36” professional cooktop with 5 high BTU burners
- 30” built-in microwave (950 watts)
- 30” built-in oven
- 24” 6-cycle dishwasher
- Single-bowl sink with designer Delta faucet and easy pull-out spray
- Refrigerated area plumbed for ice maker
- Quartz countertops with 3” x 6” Daltile subway tile splash
- Beautiful Euro-style cabinetry with shaker doors in a selection of stains; with soft-close drawers, concealed soft-close hinges, and adjustable shelves
- Fiberglass tub/shower
- Framed mirror with stain to match cabinetry
- Dramatic master suite featuring large walk-in closets with shelving and chrome rods
- Dual undermount sinks and widespread Delta fixtures
- Quartz countertops with 3” x 6” Daltile subway tile splash
- Beautiful Euro-style cabinetry with shaker doors in a selection of stains; with soft-close drawers, concealed soft-close hinges and adjustable shelves
- 18” x 18” ceramic tile shower surrounds in a selection of 4 colors
- Framed mirror with stain to match cabinetry
- Vinyl dual glazed windows for cooler homes in the summer, warmer in winter
- Carrier air conditioning and gas forced hot air heating
- EcoBee smart thermostat
- Fully insulated exterior walls and ceilings
- Energy-efficient tankless water heater with expansion tank
Schools
Close proximity to great schools means your students enjoy the advantage of an excellent education, and opportunities to develop and grow.
Visit Us
Want to find your forever home? Call to schedule a tour of our homes and community, or stop by for a visit. We’d love to show you around.
Contact
208-214-8816
Sales Gallery Hours
Thursday - Tuesday: 11am- 5pm Wednesday: 11am - 1pm
Sales Counselors
Vanessa Perry Sean Erwin
'Tis the Season with WPG
Wishing for Christmas Cheer for all to Hear? Now through December 31st, you can secure the WPG home you have been waiting for, featuring the most significant price improvements of the year. Find the 'Tis the Season Home of your choice and give yourself the gift you deserve.





