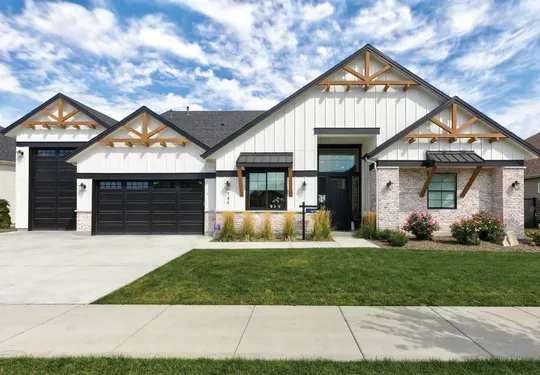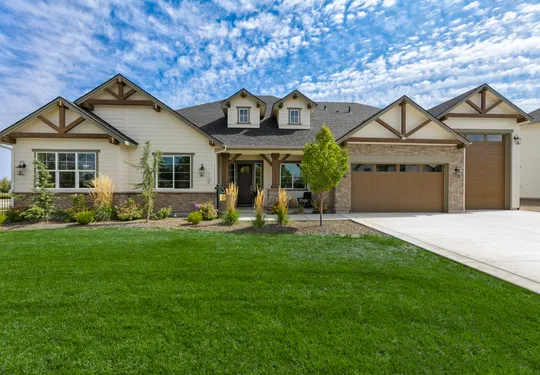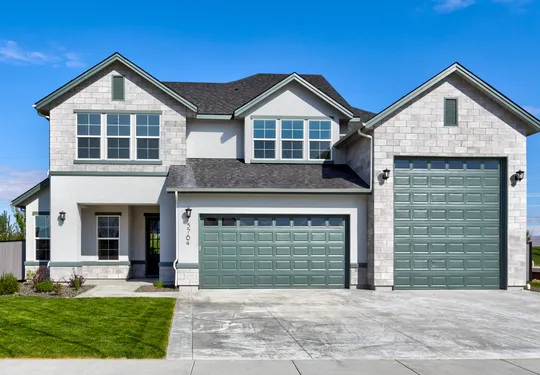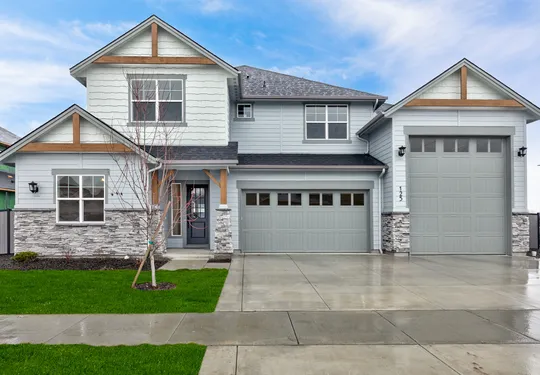Homesite 12 Block 1- 5564 W Polecat Dr
Floorplan Residence 9
Address 5564 W Polecat Dr Eagle , Idaho 83616
PRICED FROM
$779,000
Beds 3
Baths 2.5
Sq Ft 2,458
Welcome to this extraordinary home at the Bald Eagle Point Community, where comfort meets elegance in perfect harmony. One standout feature is the impressive 400 sq ft of covered outdoor living space, ideal for entertaining or enjoying cozy evenings by the fireplace. The multi-sliding glass patio doors provide a beautiful transition from the indoor living area to the outdoor patio. Inside, the primary suite is a true sanctuary, showcasing an expansive walk-in shower that creates a spa-like experience right at home. A versatile flex room, perfect for a home office, playroom, or additional guest space, complements this thoughtful design. Moving to the center of the home, you'll find a charming fireplace in the great room, adding warmth and ambiance. The farmhouse elevation of the home brings a touch of classic charm, making it not just a place to live but a true retreat. With all these features, it's easy to imagine the wonderful memories that can be made in this beautiful home. Contact us today to schedule a tour.
*Photos similar
Highlights
- 1 Story
- Garage Size: 3
400 Sq Ft Covered Outdoor Living with Fireplace
Expansive Walk-In Shower at Primary Suite
Multi-Sliding Glass Patio Doors
Flex Room
Fireplace at Great Room
Farmhouse Elevation
Floorplan
Gallery
Additional Floorplans


Residence 1
PRICED FROM Sold Out
Bed 3
Bath 2.5
Sq Ft 2,444

Residence 4
PRICED FROM $1,289,000
Bed 3
Bath 4.5
Sq Ft 3,164


Residence 10
PRICED FROM Sold Out
Bed 3 - 4
Bath 3.5 - 4.5
Sq Ft 2,704


Residence 11
PRICED FROM Sold Out
Bed 3 - 5
Bath 2.5 - 3.5
Sq Ft 3,074 - 3,099


Residence 12
PRICED FROM Sold Out
Bed 3 - 5
Bath 3.5 - 5.5
Sq Ft 3,633 - 3,654
Visit Us
Contact
208-214-8816
Sales Gallery Hours
Thursday - Tuesday: 11am- 5pm Wednesday: 11am - 1pm
Sales Counselors
Vanessa Perry Sean Erwin
'Tis the Season with WPG
Wishing for Christmas Cheer for all to Hear? Now through December 31st, you can secure the WPG home you have been waiting for, featuring the most significant price improvements of the year. Find the 'Tis the Season Home of your choice and give yourself the gift you deserve.





