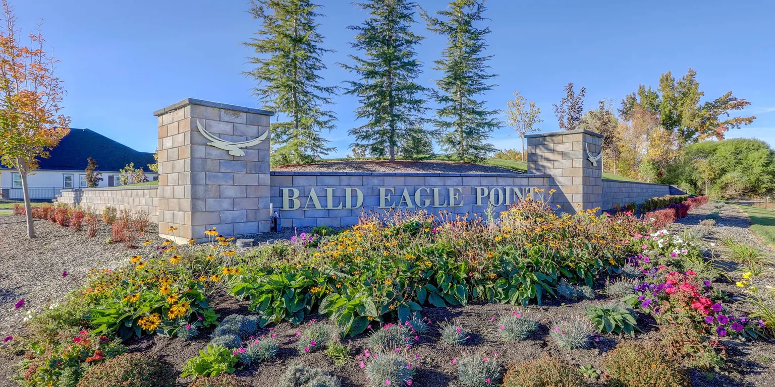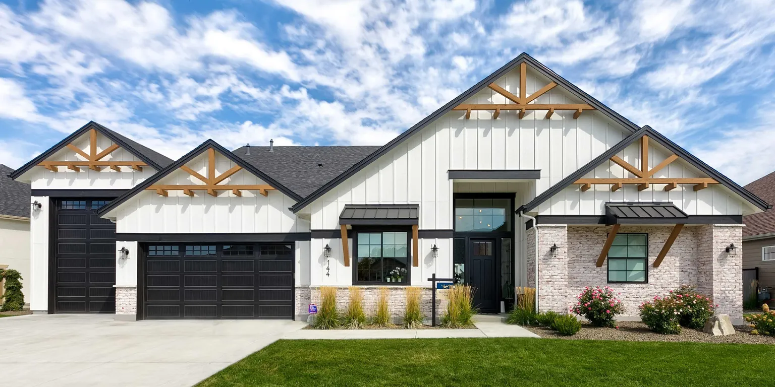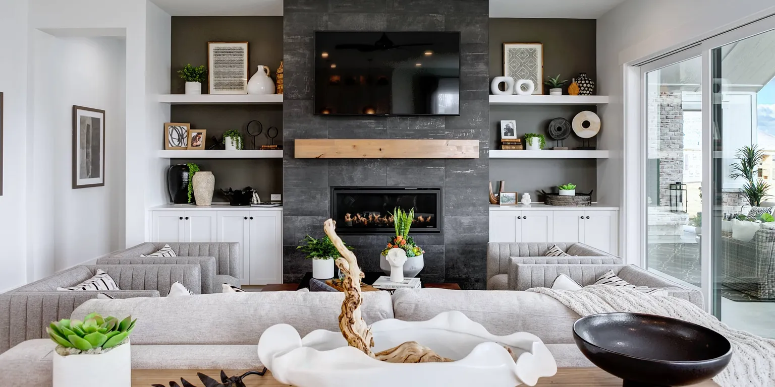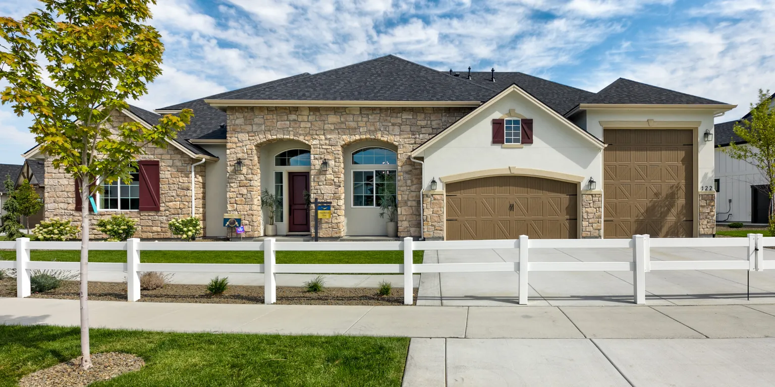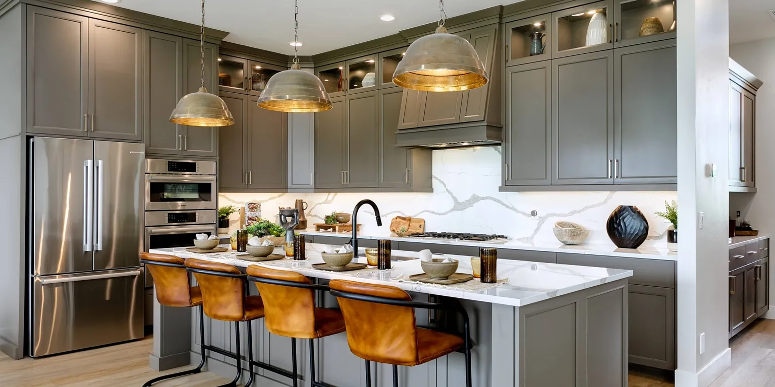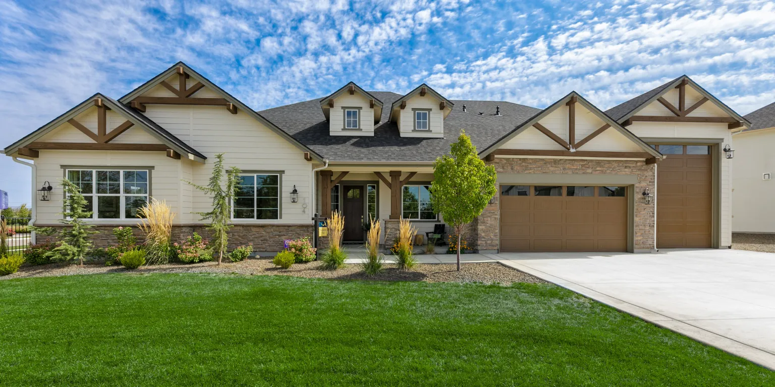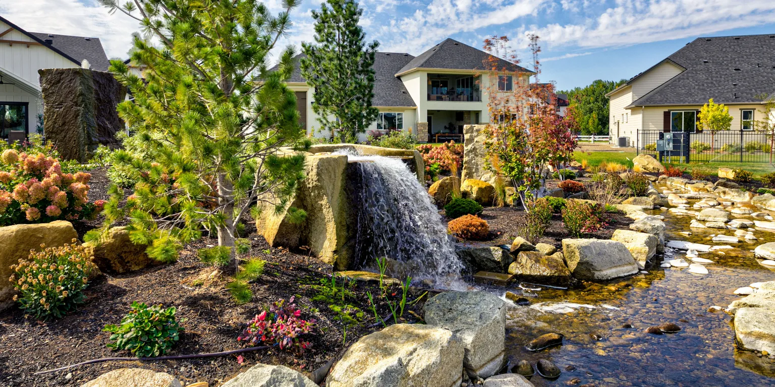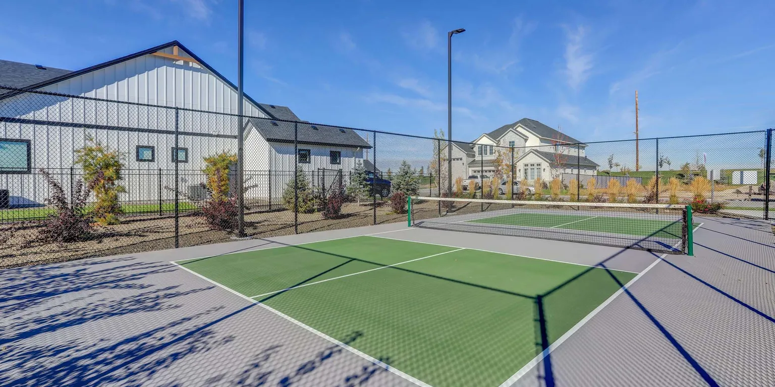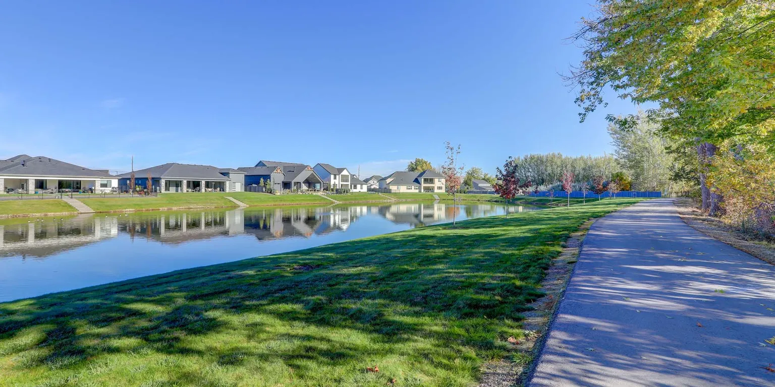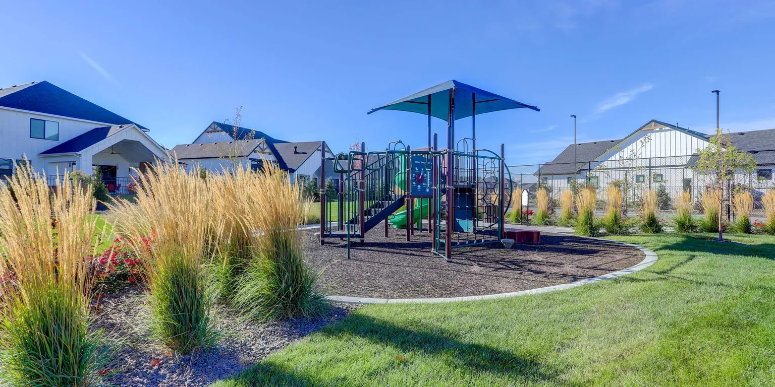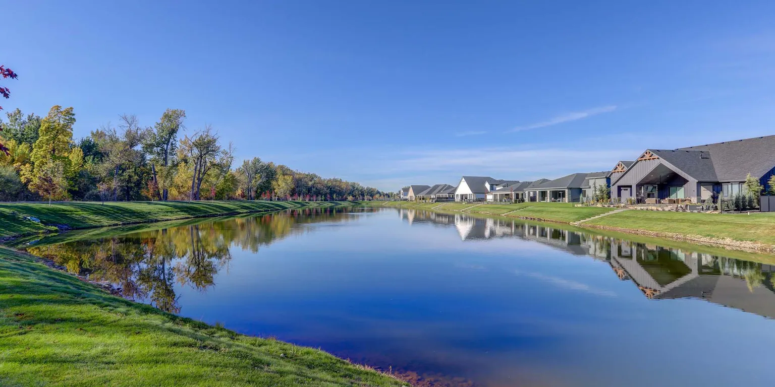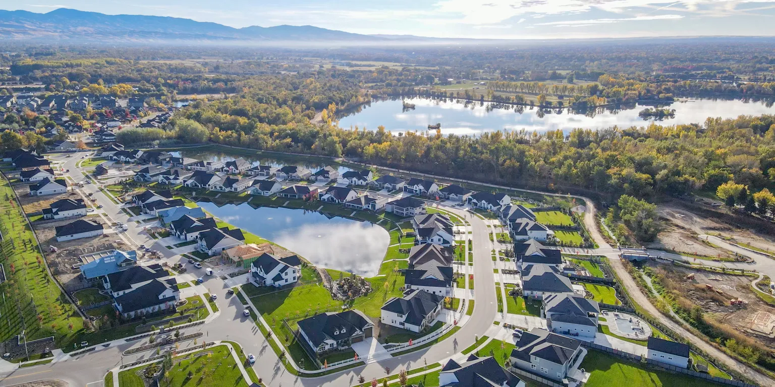Residence 10
PRICED FROM
$1,149,999
Beds 3 - 4
Baths 3.5 - 4.5
Sq Ft 2,704
Residence 10 at Bald Eagle Point is a thoughtfully designed single-story home. This beautiful home partners design and function to create a space that is versatile for your lifestyle. An inviting foyer welcomes you in and flows to the expansive great room which provides a flexible space for living and entertaining options. The well-appointed kitchen features an oversized island, and large pantry and includes high-performing appliances and impressive finishes throughout. The space is further complemented by the adjoining 288 SQ FT covered outdoor living, connected through a multi-slide glass door. Make this home yours and create your new home vision.
Optional features: RV Garage | Bedroom 4 w/ Bath ILO Flex Room | Dining and Catering Kitchen ILO of Flex Room | Exterior Fireplace at Covered Outdoor Living Space
Highlights
- 1 Story
- Garage Size: 4
288 Sq Ft Covered Outdoor Living
Flex Room
Ensuite Bathrooms Throughout
Large Kitchen Island
Tech Room
Floorplan
Use our design tools to view elevations, place furniture in each room, flip layouts, make comparisons, and have fun with your floorplan.
Gallery
Whether you prefer pictures, videos, or virtual tours, one thing’s certain — you’re going to love what you see.
Available Homes
Homes with this floorplan that are already under construction or move-in ready.

Under Construction
Homesite #23 Block #2
PRICED FROM $1,149,999
EST. COMPLETION April '25
Bed 3
Bath 3.5
Sq Ft 2,704
Visit Us
Want to find your forever home? Call to schedule a tour of our homes and community, or stop by for a visit. We’d love to show you around.
Contact
208-214-8816
Sales Gallery Hours
Thursday - Tuesday: 11 a.m. - 5 p.m. Wednesday: 11 a.m. - 1 p.m.
Sales Counselors
Vanessa Perry Sean Erwin

