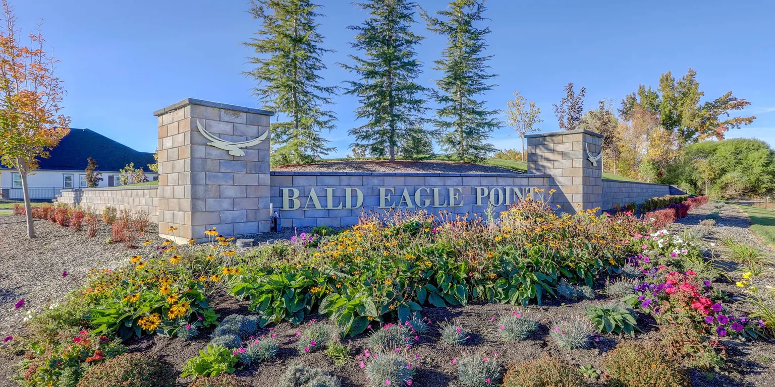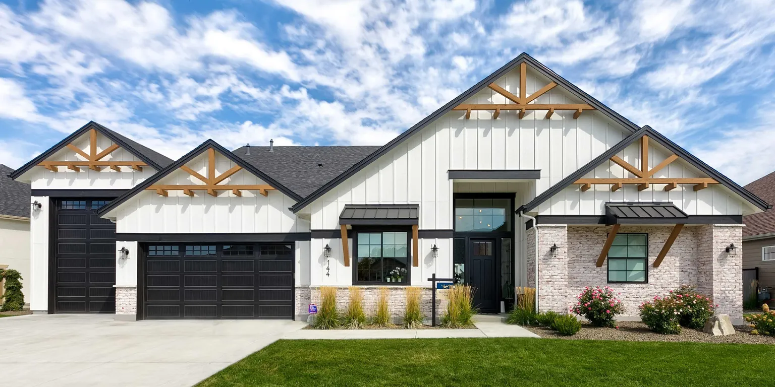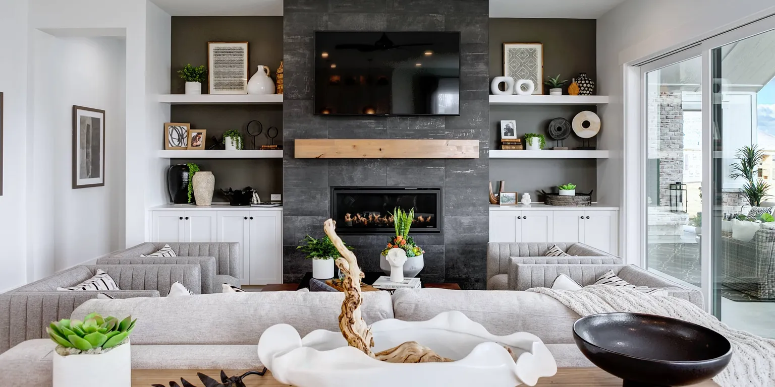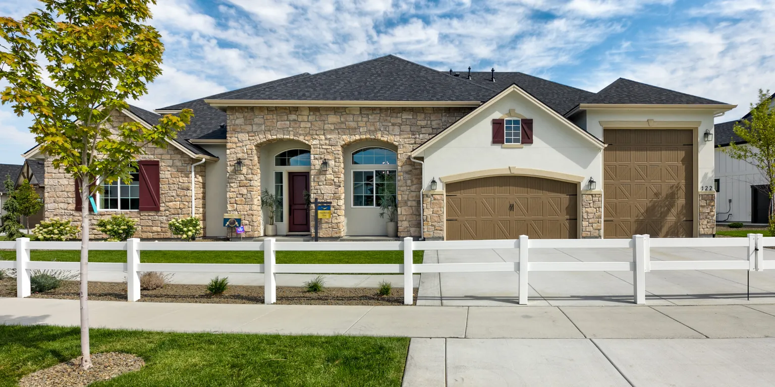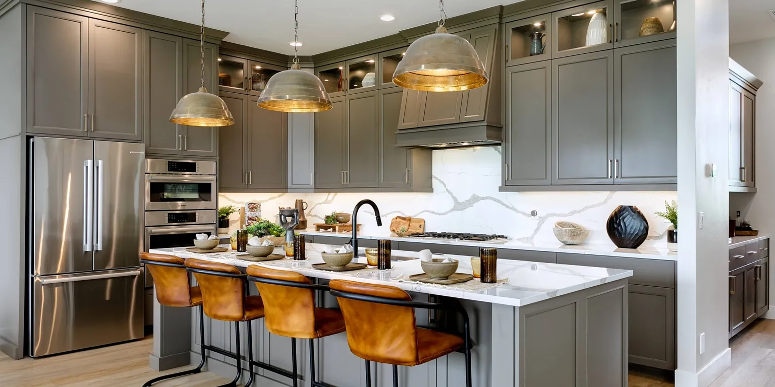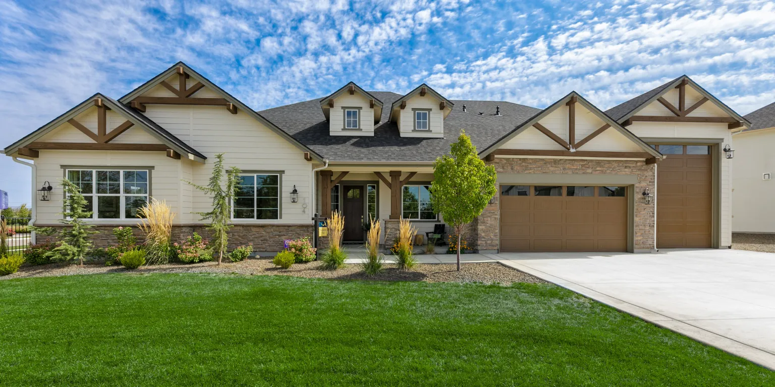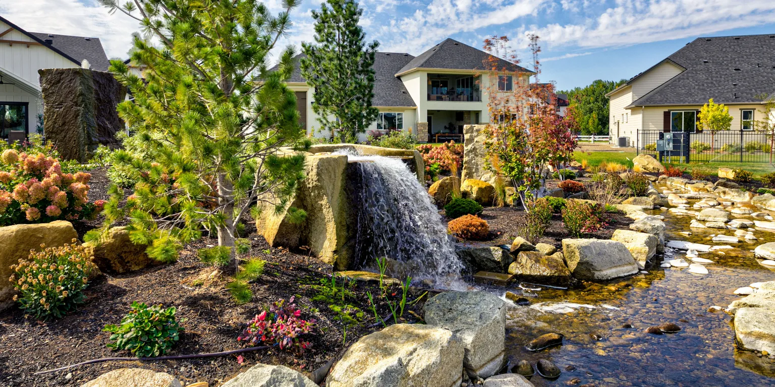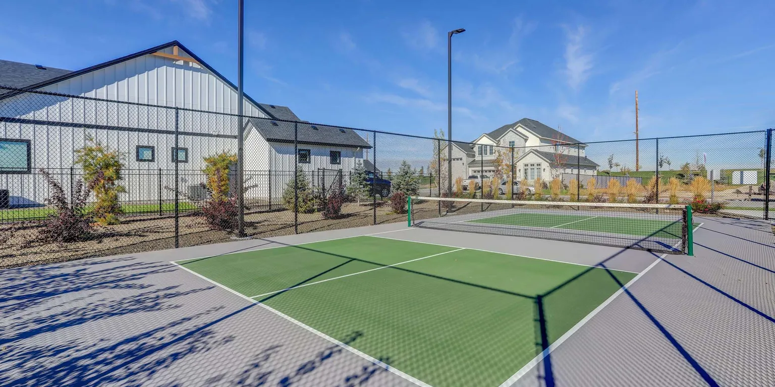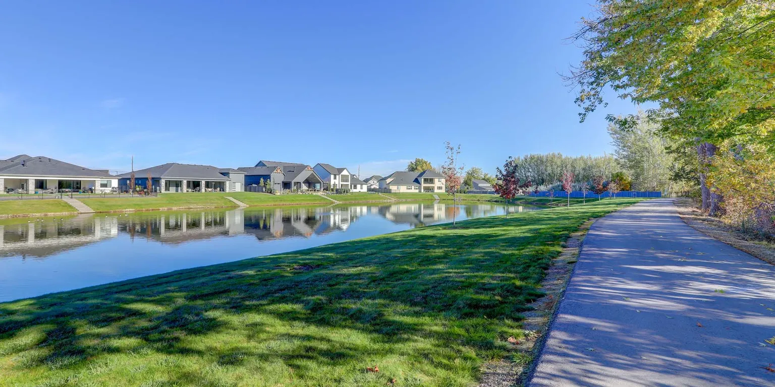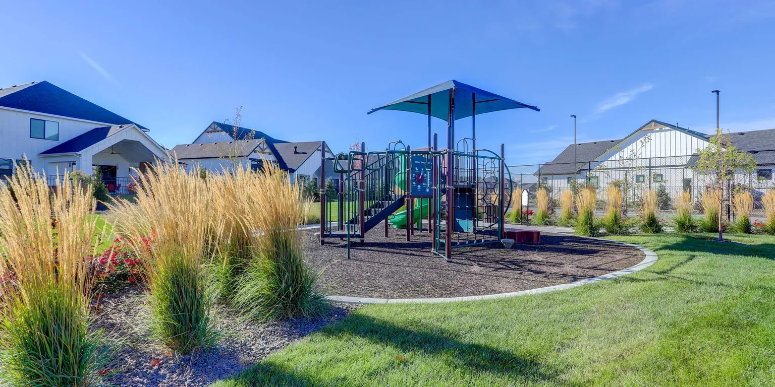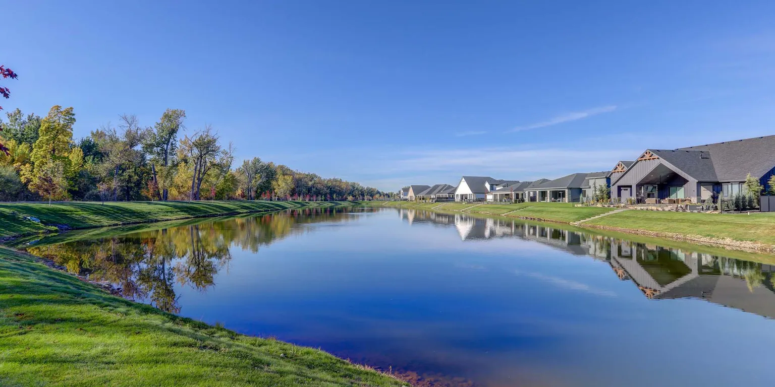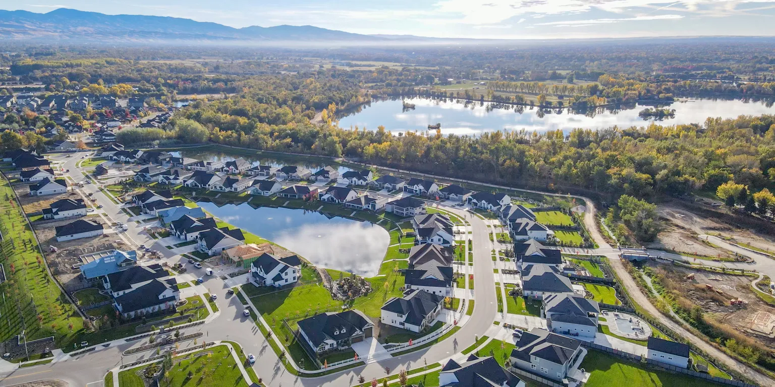Residence 11
PRICED FROM
Sold Out
Beds 3 - 5
Baths 2.5 - 3.5
Sq Ft 3,074 - 3,099
Residence 11 at Bald Eagle Point is a brand new floorplan and a stunning two-story home. The grand foyer welcomes you home with a 10' vaulted ceiling. This leads to the primary living space, which combines the kitchen and living room area and brings the outdoors in with a multi-slide back door that provides plenty of natural light. Designed for function you'll love some of the standard features included in this home, such as a large kitchen pantry, direct access from the primary bathroom to the laundry, and the tech room, which is a great place for studying or a home office. Plus, this is the only floorplan to offer Generational Living with the selected option to create a private second-floor suite. This gorgeous home is complete with luxury finishes and fixtures throughout.
Optional features: RV Garage | Office ILO Bedroom 2 | Butler Pantry or Wine Room ILO of Tech Room | Bedroom 5 or Game Room ILO of Flex Room | Generation Living on Second Floor
Highlights
- 2 Story
- Garage Size: 4
469 Sq Ft Covered Outdoor Living
Flex Room
Tech Room
Floorplan
Use our design tools to view elevations, place furniture in each room, flip layouts, make comparisons, and have fun with your floorplan.
Gallery
Whether you prefer pictures, videos, or virtual tours, one thing’s certain — you’re going to love what you see.
Additional Floorplans
Check out the other home designs we have in store for you
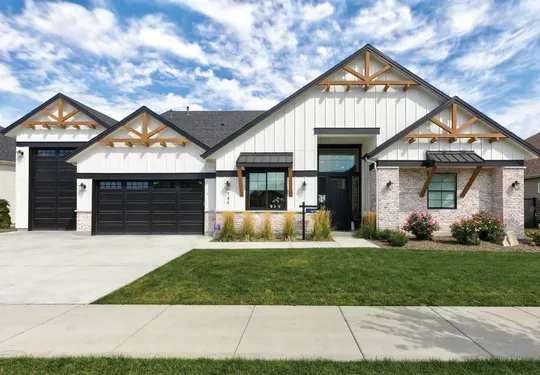
Residence 1
PRICED FROM $799,999
Bed 3 - 4
Bath 2.5 - 3.5
Sq Ft 2,444

Residence 2
PRICED FROM $890,473
Bed 3 - 4
Bath 3.5
Sq Ft 2,790 - 2,817

Residence 3
PRICED FROM Sold Out
Bed 3 - 4
Bath 3.5 - 4.5
Sq Ft 2,626 - 2,641
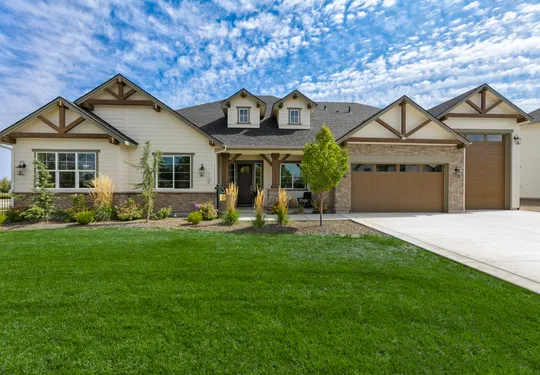
Residence 4
PRICED FROM Sold Out
Bed 3 - 5
Bath 4.5 - 5.5
Sq Ft 2,962 - 3,167
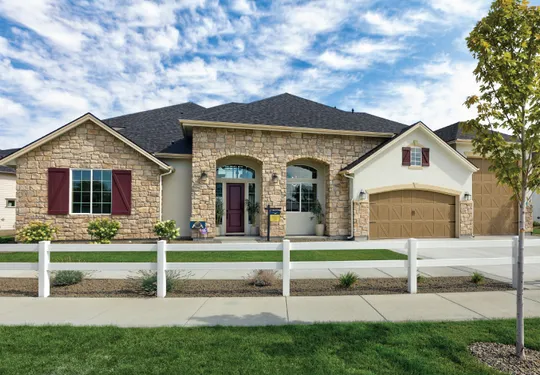
Residence 5
PRICED FROM Sold Out
Bed 3 - 5
Bath 3.5 - 5.5
Sq Ft 3,411 - 3,855
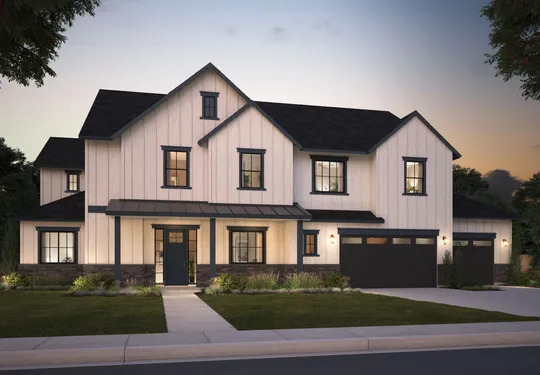
Residence 6
PRICED FROM Sold Out
Bed 5 - 6
Bath 5.5 - 6.5
Sq Ft 4,225 - 4,690
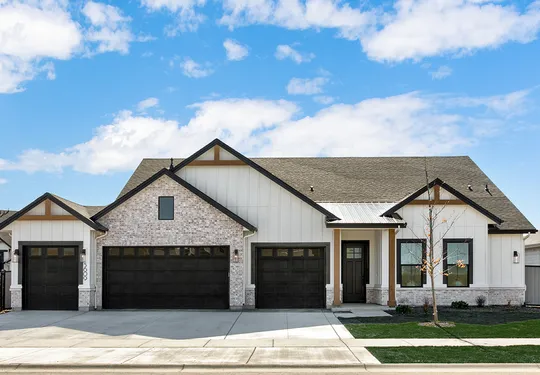
Residence 9
PRICED FROM $807,825
Bed 3 - 4
Bath 2.5 - 3.5
Sq Ft 2,458 - 2,485

Residence 10
PRICED FROM $1,149,999
Bed 3 - 4
Bath 3.5 - 4.5
Sq Ft 2,704
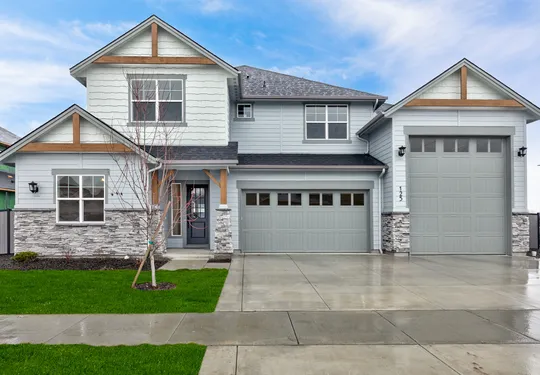
Residence 12
PRICED FROM $1,040,302
Bed 3 - 5
Bath 3.5 - 5.5
Sq Ft 3,633 - 3,654
Visit Us
Want to find your forever home? Call to schedule a tour of our homes and community, or stop by for a visit. We’d love to show you around.
Contact
208-214-8816
Sales Gallery Hours
Thursday - Tuesday: 11 a.m. - 5 p.m. Wednesday: 11 a.m. - 1 p.m.
Sales Counselors
Vanessa Perry Sean Erwin Alexa Perry

