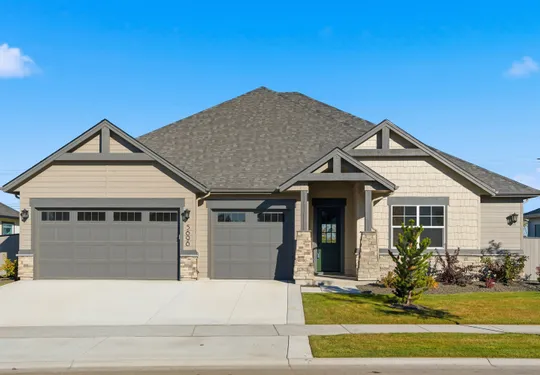This floorplan has sold out, click here to find more available floorplans at Bald Eagle Point.
Residence 9 at Bald Eagle Point is a brand new floorplan. This luxurious single-story home features a great room that serves as the heart of the home. It is filled with abundant natural light, thanks to the multi-sliding back patio door that connects the indoors with the outdoors. The open-concept design seamlessly combines functionality and style, creating an excellent space for entertaining, while also providing a private and tranquil primary suite for relaxation. Additionally, there is a flex room included that can serve various purposes, whether as a home office, gym, or guest room, adapting to your lifestyle needs. Explore the impressive features and finishes that come standard in this home.
Highlights
- 1 Story
- Garage Size: 3
400 Sq Ft Vaulted Covered Outdoor Living with Fireplace
Multi-Sliding Glass Patio Doors
Great Room with Fireplace
Expansive Primary Bathroom Walk-in Shower
Flex Room
Oversized Kitchen Pantry
Floorplan
Use our design tools to view elevations, place furniture in each room, flip layouts, make comparisons, and have fun with your floorplan.
Gallery
Whether you prefer pictures, videos, or virtual tours, one thing’s certain — you’re going to love what you see.
Available Homes
Homes with this floorplan that are already under construction or move-in ready.


Move-In Ready
Homesite 6 Block 1- 5696 W Polecat Dr
FLOORPLAN Residence 9
PRICE Sold
EST. COMPLETION Available Now
Bed 3
Bath 2.5
Sq Ft 2,458


Move-In Ready
Homesite 12 Block 1- 5564 W Polecat Dr
FLOORPLAN Residence 9
PRICE Sold
EST. COMPLETION Available Now
Bed 3
Bath 2.5
Sq Ft 2,458
Visit Us
Want to find your forever home? Call to schedule a tour of our homes and community, or stop by for a visit. We’d love to show you around.
Contact
208-214-8816
Sales Gallery Hours
By Appointment Only
Sales Counselors
Vanessa Perry




