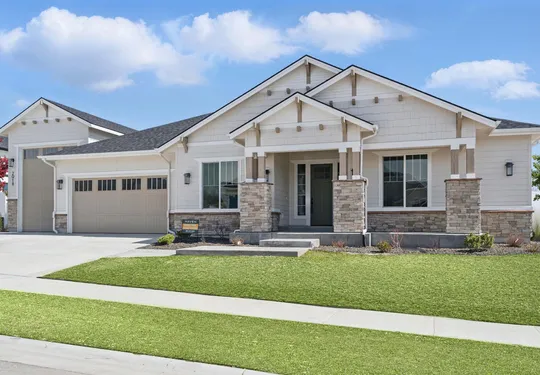Residence 1
PRICED FROM
$939,678
Beds 3 - 4
Baths 2.5 - 3.5
Sq Ft 2,444
Residence 1 at Haven is a single-story home that features an open-concept floorplan, including a great room that seamlessly connects the kitchen and living areas. The 517 square foot covered outdoor living area connects you seamlessly to the outdoors, where you can find views of the mountains and enjoy the serenity of this picturesque enclave. Residence 1 at Haven requires the selection of an RV garage in order for this floorplan to be built, contact the sales team for details.
Optional features: Double doors at front entry | Office | Bedroom 4 with bath 3 | Extended shower at primary bath | Fireplace at covered outdoor living | Extended covered outdoor living with see-through fireplace
Highlights
- 1 Story
- Garage Size: 5
517 Sq Ft Covered Outdoor Living
Fireplace at Family Room
Private Primary Bedroom Covered Living Access
Multi-Slide Glass Patio Door
RV Garage
Floorplan
Use our design tools to view elevations, place furniture in each room, flip layouts, make comparisons, and have fun with your floorplan.
Gallery
Whether you prefer pictures, videos, or virtual tours, one thing’s certain — you’re going to love what you see.
Available Homes
Homes with this floorplan that are already under construction or move-in ready.

Move-In Ready
Homesite #8 Block #3 Price Drop
FLOORPLAN Residence 1
PRICED FROM $989,678 $939,678
EST. COMPLETION Available Now
Bed 3
Bath 2.5
Sq Ft 2,694
Visit Us
Want to find your forever home? Call to schedule a tour of our homes and community, or stop by for a visit. We’d love to show you around.
Contact
208-214-8816
Sales Gallery Hours
By Appointment Only - Contact Sales Team
Sales Counselors
Vanessa Perry Sean Erwin
















