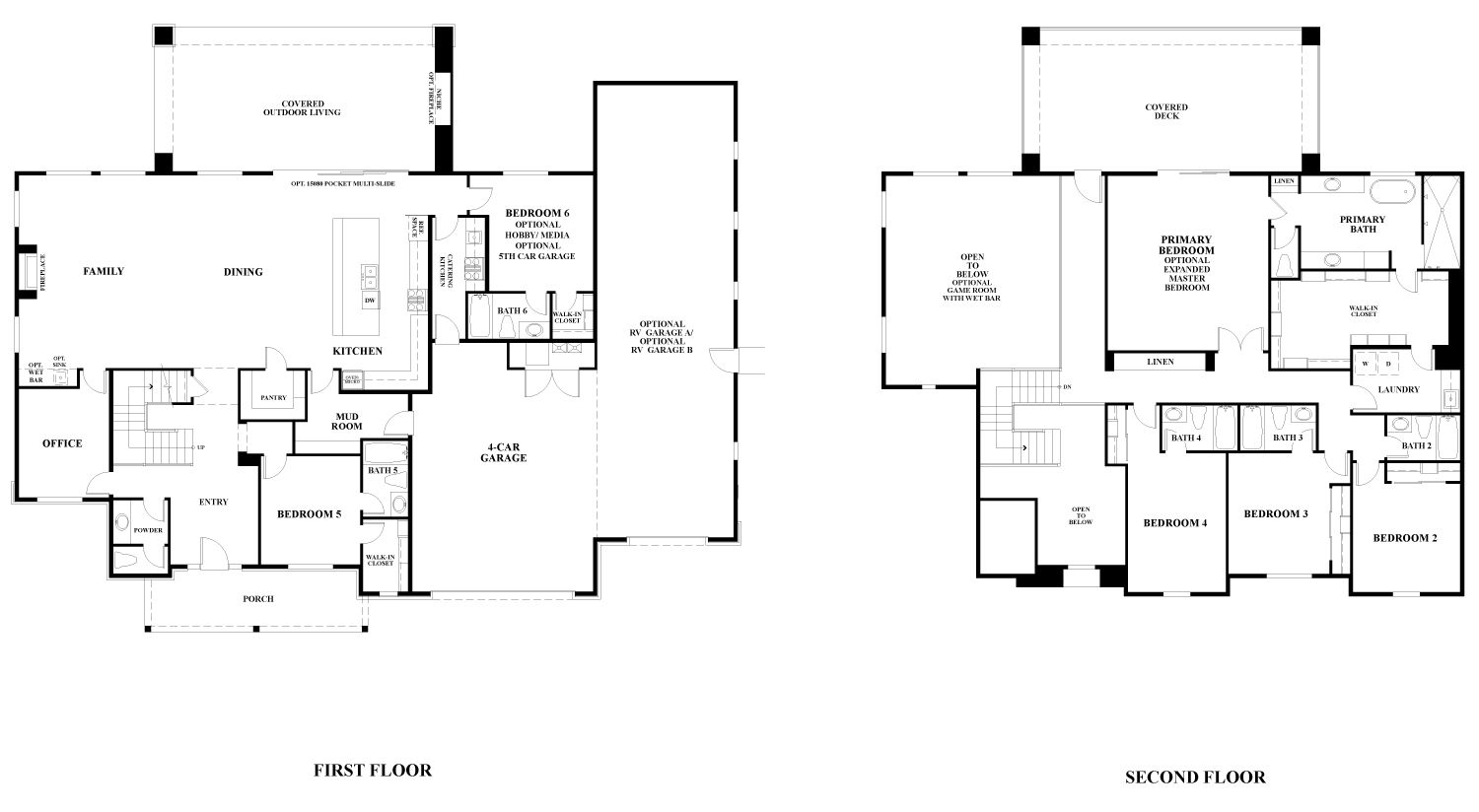This floorplan has sold out, click here to find more available floorplans at Haven.
Residence 6 is a two-story home designed to fulfill your dream lifestyle. It features an open-concept floorplan with a spacious great room complemented by an expansive two-level covered outdoor living area, perfect for all your entertaining needs. The multi-sliding glass doors virtually disappear into the wall, creating a seamless transition between indoor and outdoor spaces. Experience the exquisite craftsmanship and top-of-the-line finishes that define Residence 6.
Highlights
- 2 Story
- Garage Size: 4
Two Levels of Covered Outdoor Living
528 Sq Ft Outdoor Patio
528 Sq Ft Balcony
Catering Kitchen
Office
Great Room with Fireplace
Ensuite Bathrooms Throughout
Pull Through RV Garage
Game Room with Wet Bar
Floorplan
Use our design tools to view elevations, place furniture in each room, flip layouts, make comparisons, and have fun with your floorplan.
Gallery
Whether you prefer pictures, videos, or virtual tours, one thing’s certain — you’re going to love what you see.
Additional Floorplans
Check out the other home designs we have in store for you
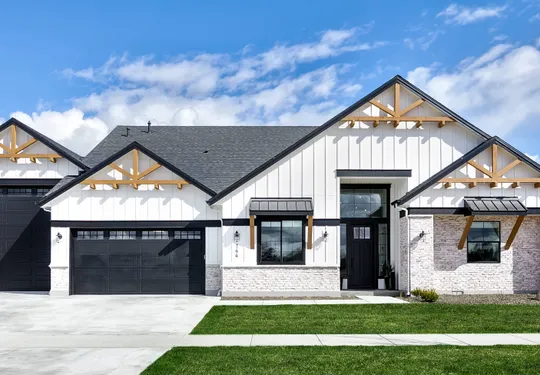

Residence 1
PRICED FROM Sold Out
Bed 3 - 4
Bath 2.5 - 3.5
Sq Ft 2,444
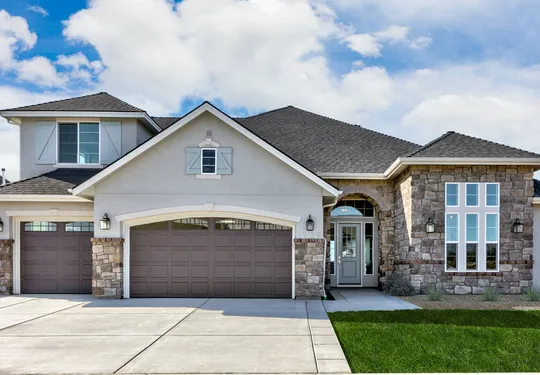

Residence 2
PRICED FROM Sold Out
Bed 3 - 4
Bath 3.5
Sq Ft 2,790 - 2,817
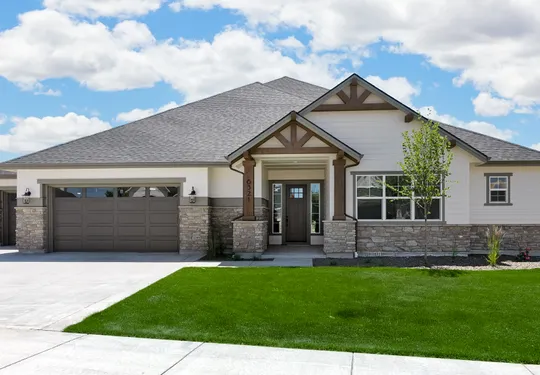

Residence 3
PRICED FROM Sold Out
Bed 3 - 4
Bath 3.5 - 4.5
Sq Ft 2,626 - 2,641
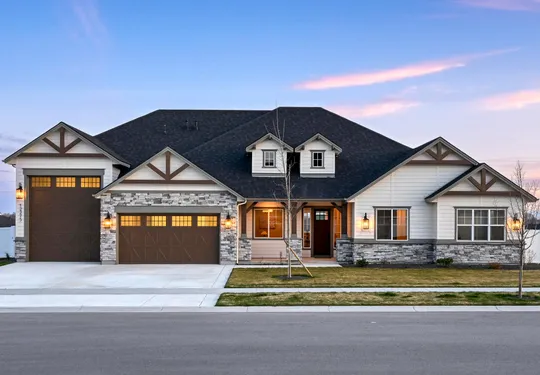

Residence 4
PRICED FROM Sold Out
Bed 3
Bath 4.5
Sq Ft 3,167
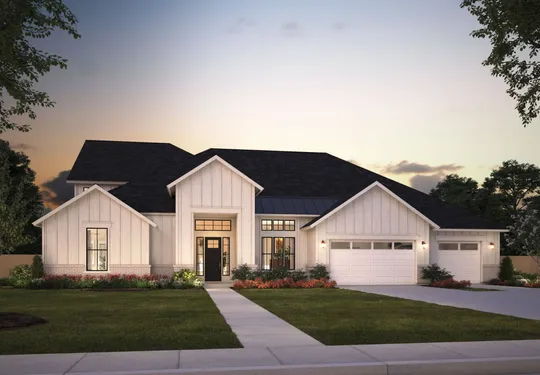

Residence 5
PRICED FROM Sold Out
Bed 3 - 5
Bath 3.5 - 5.5
Sq Ft 3,411 - 3,855
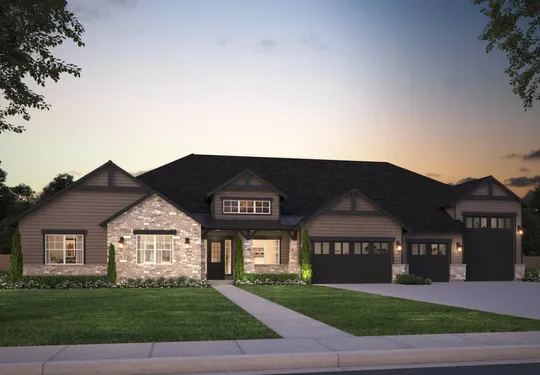

Residence 7
PRICED FROM Sold Out
Bed 3 - 5
Bath 3.5 - 5.5
Sq Ft 3,635 - 3,693
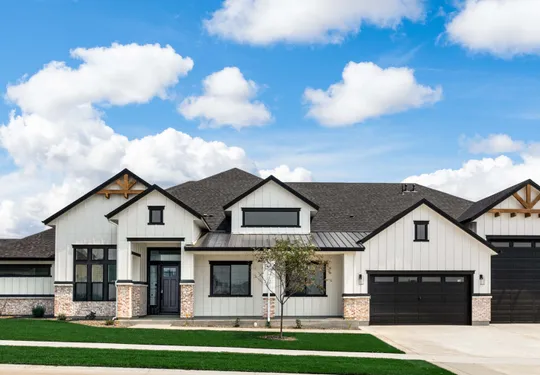

Residence 8
PRICED FROM Sold Out
Bed 3 - 5
Bath 3.5 - 4.5
Sq Ft 3,754 - 4,072
Visit Us
Want to find your forever home? Call to schedule a tour of our homes and community, or stop by for a visit. We’d love to show you around.



