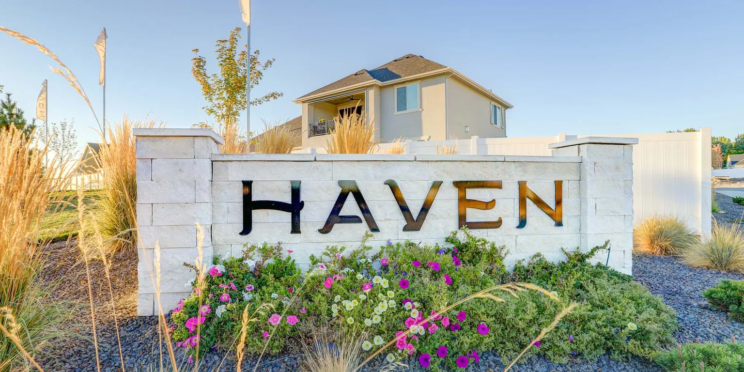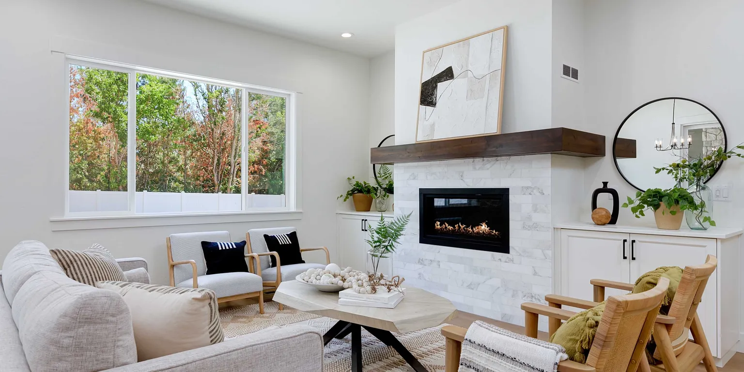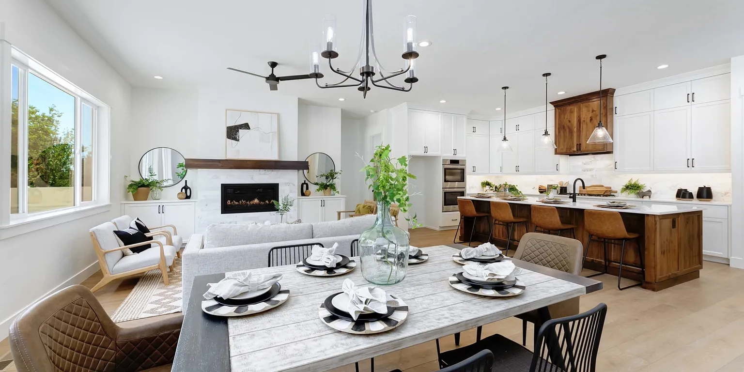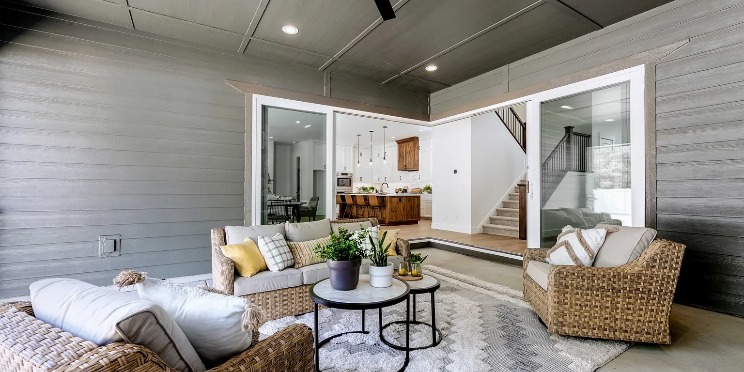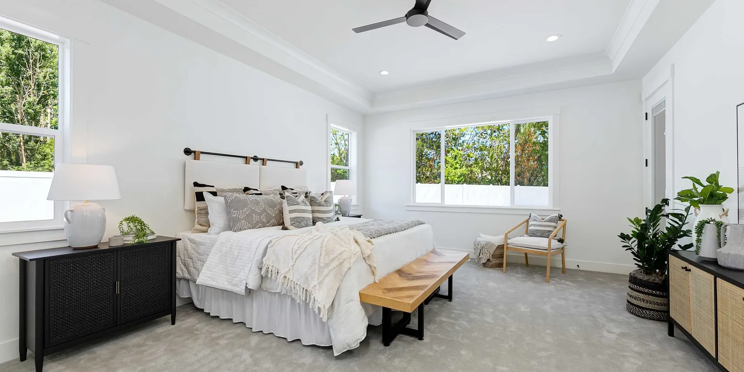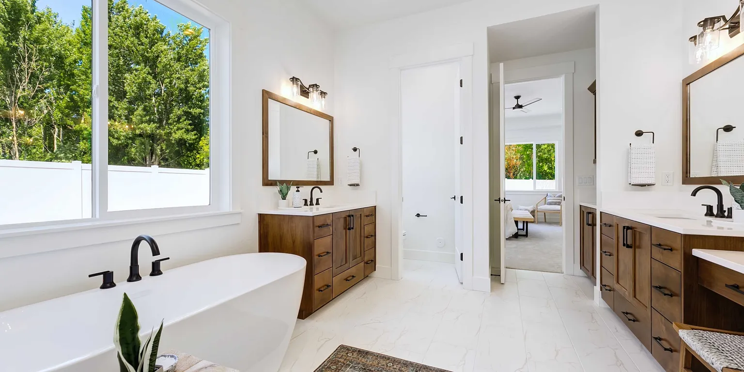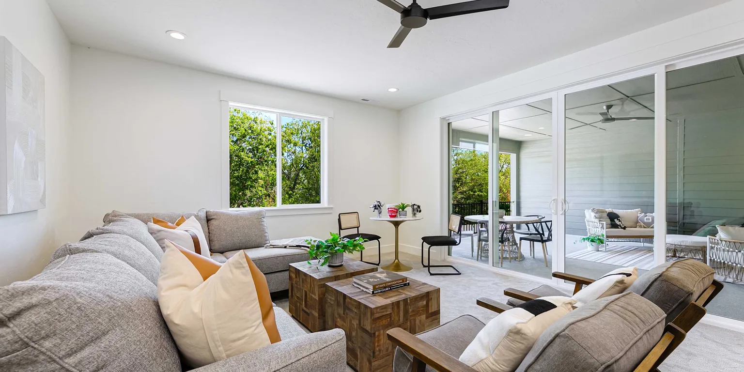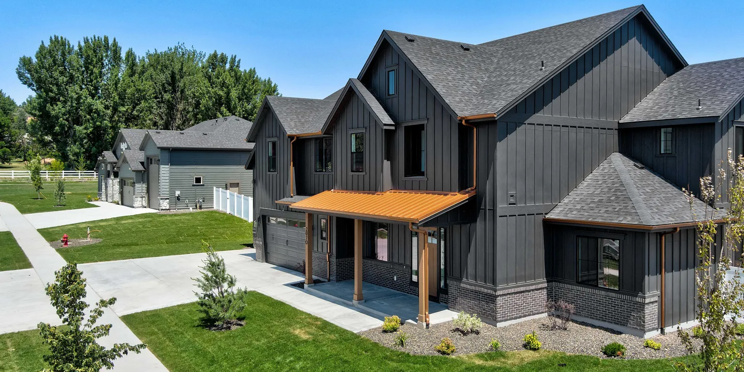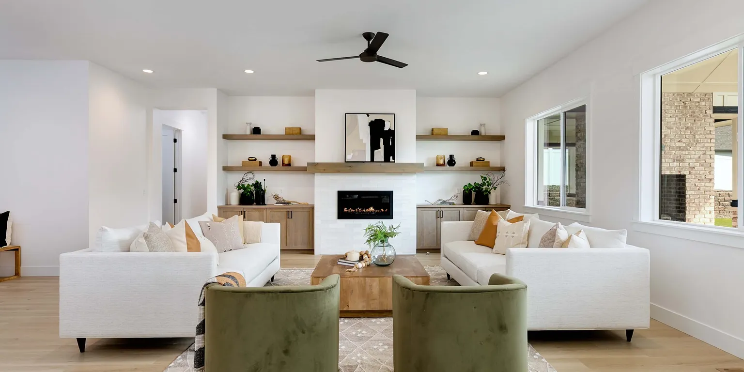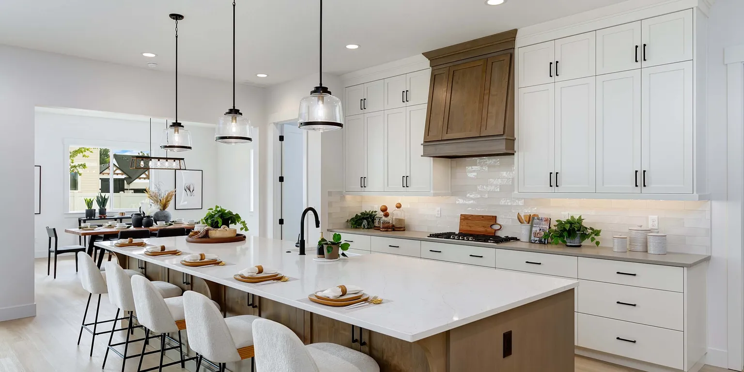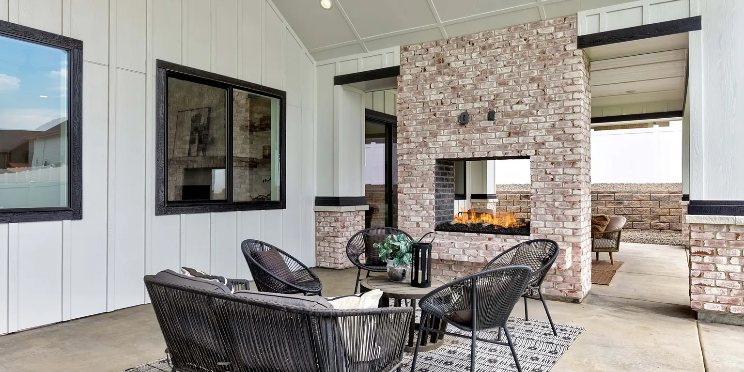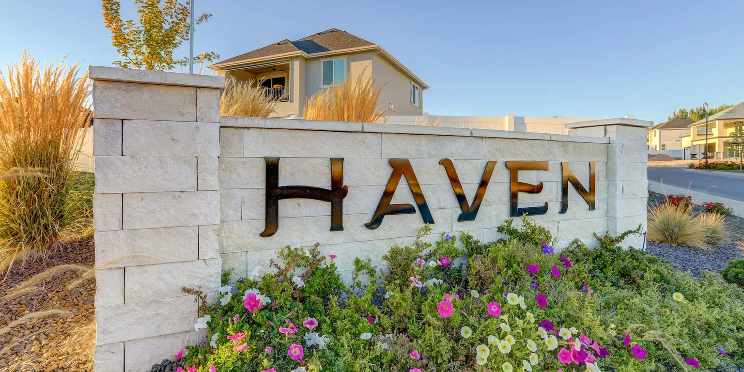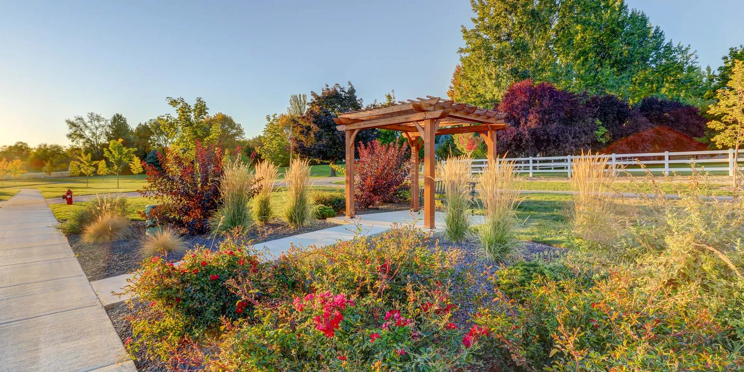Residence 7
PRICED FROM
$1,344,919
Beds 3 - 5
Baths 3.5 - 5.5
Sq Ft 3,635 - 3,693
Residence 7 is a spacious and well-designed single-story estate home that can be found at Haven. The entryway leads into a foyer area that opens up to a spacious great room, which includes the living, dining, and kitchen areas. The gourmet kitchen features a large center island, plenty of counter space, and a walk-in pantry. The covered patio at the back of the house is accessible from the great room and provides an excellent space for outdoor living and entertaining.
The primary bedroom suite is located at the back of the house and includes a spacious bedroom, a spa-like bathroom with a large soaking tub, a separate shower, dual sinks, and a walk-in closet with direct access to the laundry room. The home also includes three additional bedrooms, each with their own en-suite bathroom.
Optional features: Second Primary Bedroom | Double Doors at Front Entry | Dining Room with Butler's Pantry | Fifth Bedroom | Wine Room | Catering Kitchen | Media Room
Highlights
- 1 Story
- Garage Size: 6
766 Sq Ft Covered Outdoor Living
Office
Tech Room
Private Patio Door Off Primary Bedroom
Ensuite Bathrooms Throughout
Floorplan
Use our design tools to view elevations, place furniture in each room, flip layouts, make comparisons, and have fun with your floorplan.
Gallery
Whether you prefer pictures, videos, or virtual tours, one thing’s certain — you’re going to love what you see.
Additional Floorplans
Check out the other home designs we have in store for you
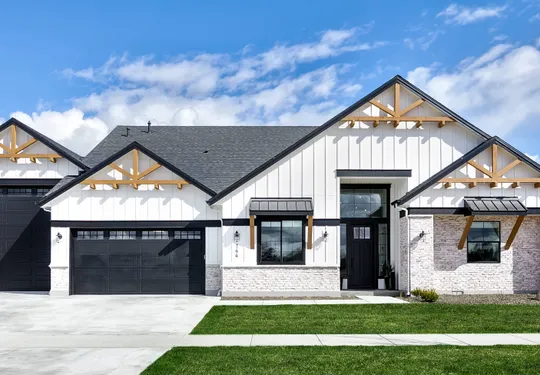
Residence 1
PRICED FROM $989,687
Bed 3 - 4
Bath 2.5 - 3.5
Sq Ft 2,444
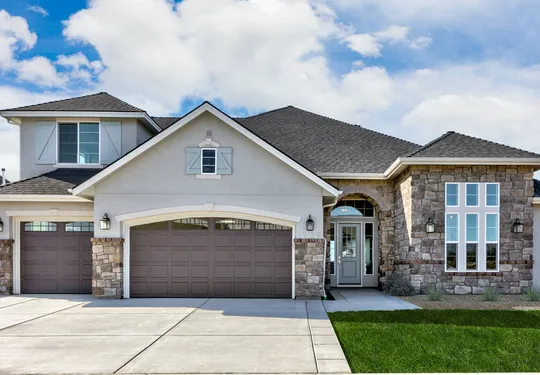
Residence 2
PRICED FROM Sold Out
Bed 3 - 4
Bath 3.5
Sq Ft 2,790 - 2,817
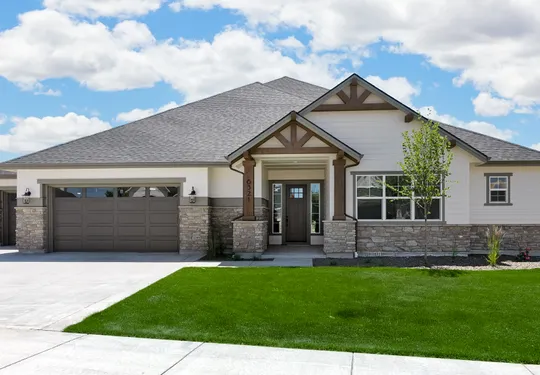
Residence 3
PRICED FROM Sold Out
Bed 3 - 4
Bath 3.5 - 4.5
Sq Ft 2,626 - 2,641
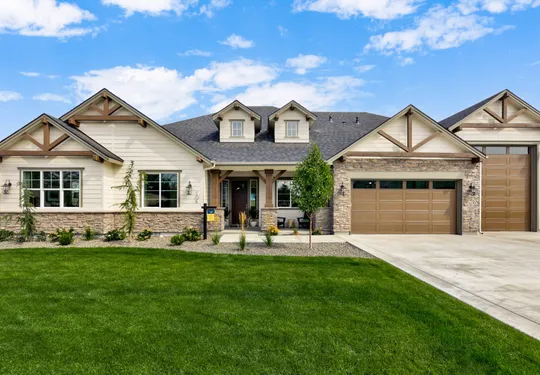
Residence 4
PRICED FROM $1,265,759
Bed 3 - 5
Bath 4.5 - 5.5
Sq Ft 2,962 - 3,167
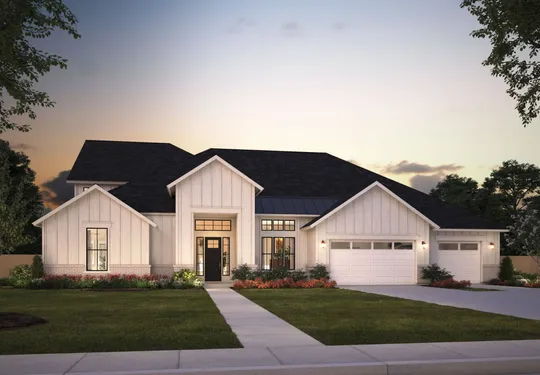
Residence 5
PRICED FROM $1,174,999
Bed 3 - 5
Bath 3.5 - 5.5
Sq Ft 3,411 - 3,855
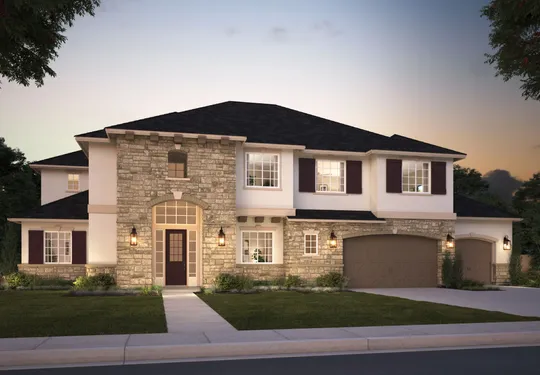
Residence 6
PRICED FROM $1,424,990
Bed 5 - 6
Bath 5.5 - 6.5
Sq Ft 4,225 - 4,690
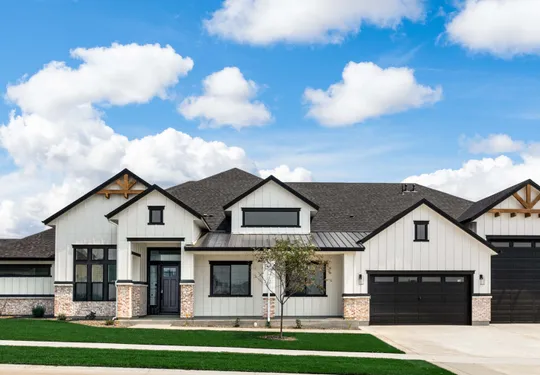
Residence 8
PRICED FROM Sold Out
Bed 3 - 5
Bath 3.5 - 4.5
Sq Ft 3,754 - 4,072
Visit Us
Want to find your forever home? Call to schedule a tour of our homes and community, or stop by for a visit. We’d love to show you around.
Contact
208-214-8816
Sales Gallery Hours
By Appointment Only - Contact Sales Team
Sales Counselors
Vanessa Perry Sean Erwin Alexa Perry

