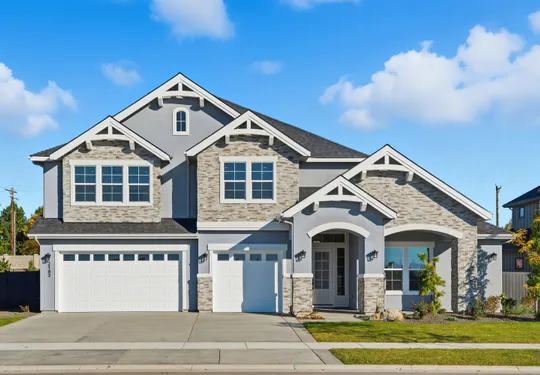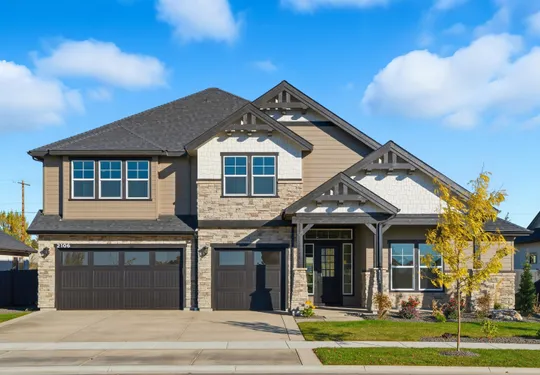Residence 4
PRICED FROM
$1,199,000
Beds 4
Baths 3.5
Sq Ft 3,229
Welcome to Residence 4, the second-story floorplan at Kingswood Estates. It is a beautifully designed floorplan that perfectly balances spaciousness and modern elegance. This residence features a generous layout, including a bonus room that offers versatile space to cater to various lifestyles. The open-concept design enhances the flow between the living and dining areas, making it an ideal setting for everyday living and entertaining guests. Large windows invite abundant natural light, creating a bright, airy ambiance highlighting the stunning modern finishes. Every detail, from sleek cabinetry to stylish fixtures, has been carefully considered to provide a contemporary feel. Contact us to learn more about available under construction and move-in-ready homes at Kingswood Estates.
Highlights
- 2 Story
- Garage Size: 3
319 SF Covered Outdoor Living with Fireplace
Fireplace at Great Room
Multi-Sliding Glass Patio Doors
Bonus Room
Double Door Entry
Expansive Walk-In Shower
Generations Living Upstairs
Floorplan
Use our design tools to view elevations, place furniture in each room, flip layouts, make comparisons, and have fun with your floorplan.
Gallery
Whether you prefer pictures, videos, or virtual tours, one thing’s certain — you’re going to love what you see.
Available Homes
Homes with this floorplan that are already under construction or move-in ready.

Move-In Ready
Homesite 4 Block 4 - 2182 N Annadale Ave
FLOORPLAN Residence 4
PRICE $1,249,000
EST. COMPLETION Available Now
Bed 4
Bath 3.5
Sq Ft 3,410

Move-In Ready
Homesite 7 Block 4 - 2106 N Annadale Ave
FLOORPLAN Residence 4
PRICE $1,199,000
EST. COMPLETION Available Now
Bed 4
Bath 3.5
Sq Ft 3,229
Visit Us
Want to find your forever home? Call to schedule a tour of our homes and community, or stop by for a visit. We’d love to show you around.
Contact
208-214-8816
Sales Gallery Hours
By Appointment Only
Sales Counselors
Vanessa Perry




