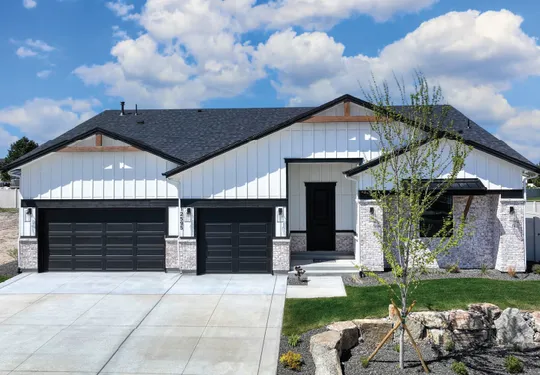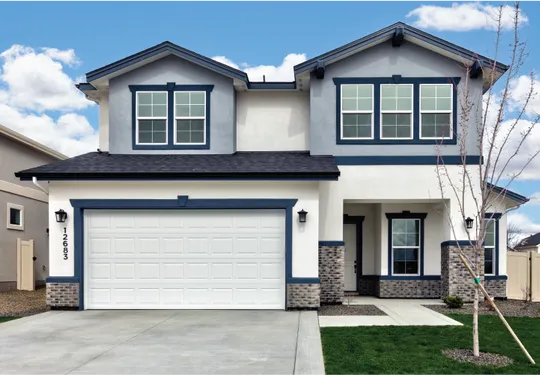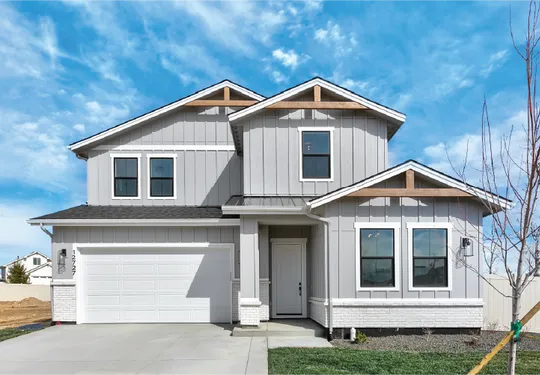Residence 14
PRICED FROM
$630,253
Beds 3
Baths 3.5
Sq Ft 2,673
Presenting Residence 14, a stunning new floorplan at Sagewater. This single-story luxury home features a functional design and designer-selected fixtures and finishes, making it the perfect place to call home. The well-appointed kitchen, located within the great room, includes builder-included high-performing products such as quartz countertops, shaker-style cabinets, and LG Smart appliances, showcasing the functional design. The 387-square-foot covered outdoor living area fills the great room with natural light and offers a serene view, creating a perfect space to relax. With three spacious bedrooms and en-suite bathrooms throughout, this floorplan offers both privacy and convenience. Optional upgrades are available; contact us to learn more.
*Photos are of similar product
Highlights
- 1 Story
- Garage Size: 4
288 Sq Ft Covered Outdoor Living
Flex Room
Tech Room
Floorplan
Use our design tools to view elevations, place furniture in each room, flip layouts, make comparisons, and have fun with your floorplan.
Gallery
Whether you prefer pictures, videos, or virtual tours, one thing’s certain — you’re going to love what you see.
Additional Floorplans
Check out the other home designs we have in store for you

Residence 13
PRICED FROM $718,309
Bed 3
Bath 2.5
Sq Ft 2,434

Residence 15
PRICED FROM $711,702
Bed 3
Bath 3.5
Sq Ft 2,567

Residence 16
PRICED FROM $752,684
Bed 4
Bath 3.5
Sq Ft 3,078
Visit Us
Want to find your forever home? Call to schedule a tour of our homes and community, or stop by for a visit. We’d love to show you around.
Contact
208-214-8816
Sales Gallery Hours
Tuesday - Saturday: 11 AM - 5 PM
Sales Counselors
Colette Chambers




