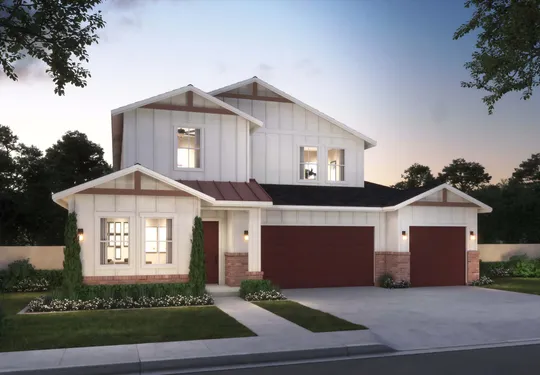Residence 16
PRICED FROM
$752,684
Beds 4
Baths 3.5
Sq Ft 3,078
Discover comfortable luxury in Residence 16, a brand-new floorplan at Sagewater. This two-story dream home was thoughtfully designed, combining open shared spaces for gatherings with cozy private spaces when you want to retreat. One of the main highlights of this home is the builder-included 329 sq ft covered outdoor living that connects to the great room, bringing the outdoors in with plenty of natural light. On the secondary story, you'll love the versatility of the flex room and primary suite with connected laundry. This generous floorplan boosts designer-selected fixtures and finishes throughout, so you're sure to find something for everyone in this beautiful floorplan. Optional upgrades are available; contact us to learn more.
*Photos are of similar product
Highlights
- 2 Story
- Garage Size: 4
329 Sq Ft Covered Outdoor Living
Office
Flex Room
2nd Story Laundry
Floorplan
Use our design tools to view elevations, place furniture in each room, flip layouts, make comparisons, and have fun with your floorplan.
Gallery
Whether you prefer pictures, videos, or virtual tours, one thing’s certain — you’re going to love what you see.
Available Homes
Homes with this floorplan that are already under construction or move-in ready.

Under Construction
Homesite 7 Block 1 - 12617 S Lenora Pl
FLOORPLAN Residence 16
PRICED FROM $752,684
EST. COMPLETION June '26
Bed 4
Bath 3.5
Sq Ft 3,079
Visit Us
Want to find your forever home? Call to schedule a tour of our homes and community, or stop by for a visit. We’d love to show you around.
Contact
208-214-8816
Sales Gallery Hours
Tuesday - Saturday: 11 AM - 5 PM
Sales Counselors
Colette Chambers




