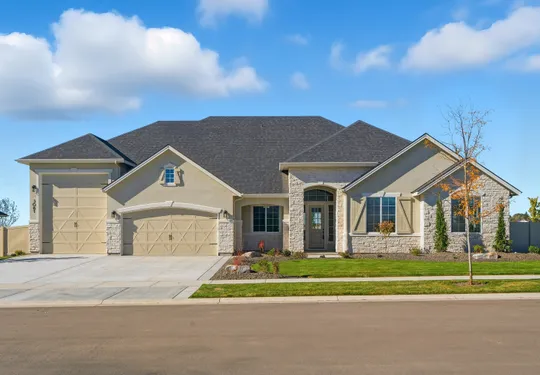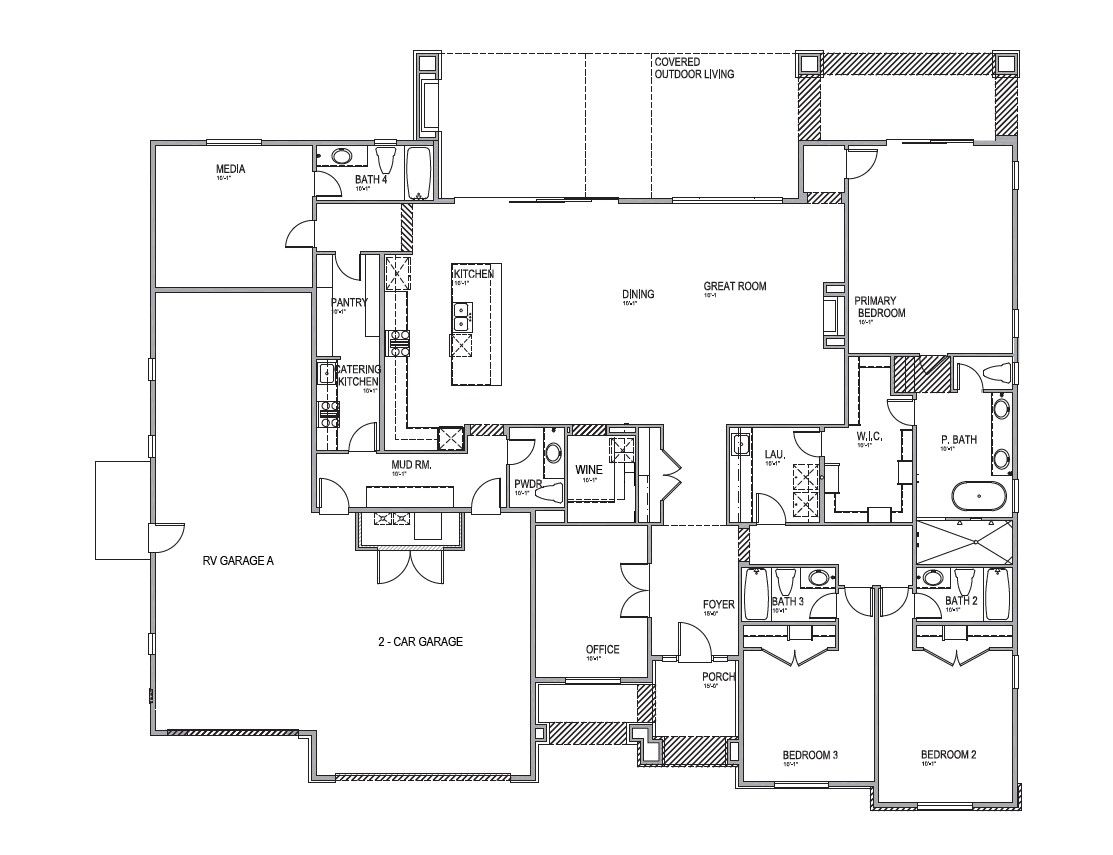Residence 4
PRICED FROM
$1,039,999
Beds 3
Baths 4.5
Sq Ft 3,167
Residence 4 is a stunningly designed single-story floorplan now available at Stags Crossing. This floorplan is only available as a move-in ready home; see Available Homes for details. This exceptionally designed home is full of thoughtful details throughout. The home features an open great room at the heart, complemented by an inviting fireplace and well-appointed kitchen, which includes industry-leading high-performing appliances and finishes. The home is filled with natural light through large windows in the dining area and multiple sliding glass patio doors, making it the perfect space to gather or unwind. Step outside into the expansive covered outdoor living room with a see-through fireplace and additional private access from the primary bedroom. There is much more to love about this luxurious home. Contact us to learn more about available move-in ready homes at Stags Crossing.
*Photos Similar
Highlights
- 1 Story
- Garage Size: 4
614 Sq Ft Covered Outdoor Living with Fireplace
Catering Kitchen
Wine Room
Office
Private Patio Access from Primary Bedroom
Ensuite Bathrooms Throughout
RV Garage A
French Country Elevation
Floorplan
Use our design tools to view elevations, place furniture in each room, flip layouts, make comparisons, and have fun with your floorplan.
Gallery
Whether you prefer pictures, videos, or virtual tours, one thing’s certain — you’re going to love what you see.
Available Homes
Homes with this floorplan that are already under construction or move-in ready.

Homesite 2 Block 11- 3081 N Ajax Ave
FLOORPLAN Residence 4
PRICE $1,039,999
EST. COMPLETION Available Now
Bed 3
Bath 4.5
Sq Ft 3,167
Visit Us
Want to find your forever home? Call to schedule a tour of our homes and community, or stop by for a visit. We’d love to show you around.
Contact
208-214-8816
Sales Gallery Hours
By Appointment Only
Sales Counselors
Vanessa Perry





